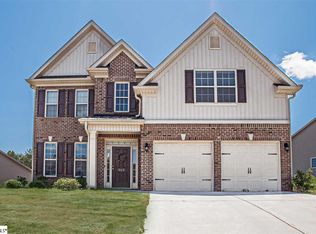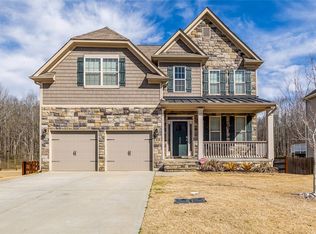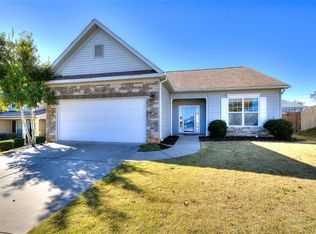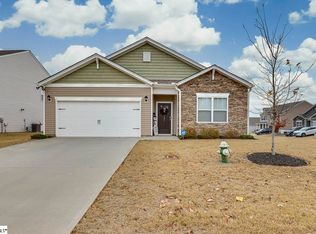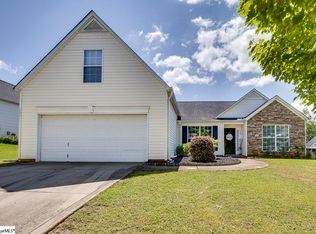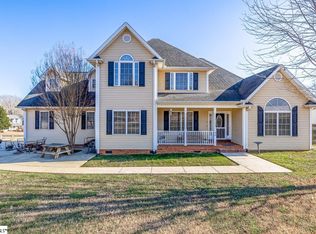Beautiful one-level home w/ 3BRs, 2BA, 2CarGar. in quiet neighborhood and great area. As you walk inside you'll notice a great open floor plan with hardwood floors and vaulted and 9 foot ceilings. Kitchen has granite counters, lots of cabinet space, gas stove top, built-in microwave and is open to living room with gas logs. Dining/Bkfst nook overlooks backyard. Primary BR on main includes a walk-in closet, BA w/ dual vanities, soaking tub. 2BRs on other side of home in this split BR plan and full BA. Out back you’ll find a covered patio & fenced yard, perfect for grilling or relaxing in the evening or with your morning coffee. Just minutes from downtown Easley with shopping, dining, and more. Come see this one today and make it home!
Contingent
Price cut: $12.5K (12/18)
$337,500
310 Wildflower Rd, Easley, SC 29642
3beds
1,980sqft
Est.:
Single Family Residence, Residential
Built in 2018
9,583.2 Square Feet Lot
$334,200 Zestimate®
$170/sqft
$-- HOA
What's special
Fenced yardOverlooks backyardLots of cabinet spaceGas stove topBuilt-in microwaveOpen floor planHardwood floors
- 97 days |
- 775 |
- 54 |
Zillow last checked: 8 hours ago
Listing updated: 22 hours ago
Listed by:
Alan Swartzentruber 864-414-1049,
EXP Realty LLC
Source: Greater Greenville AOR,MLS#: 1571108
Facts & features
Interior
Bedrooms & bathrooms
- Bedrooms: 3
- Bathrooms: 2
- Full bathrooms: 2
- Main level bathrooms: 2
- Main level bedrooms: 3
Rooms
- Room types: Laundry, Breakfast Area
Primary bedroom
- Area: 225
- Dimensions: 15 x 15
Bedroom 2
- Area: 168
- Dimensions: 14 x 12
Bedroom 3
- Area: 168
- Dimensions: 14 x 12
Primary bathroom
- Features: Double Sink, Full Bath, Shower-Separate, Tub-Separate, Walk-In Closet(s)
- Level: Main
Dining room
- Area: 187
- Dimensions: 17 x 11
Kitchen
- Area: 180
- Dimensions: 10 x 18
Living room
- Area: 320
- Dimensions: 16 x 20
Heating
- Forced Air, Natural Gas
Cooling
- Central Air, Electric
Appliances
- Included: Gas Cooktop, Dishwasher, Disposal, Self Cleaning Oven, Electric Oven, Gas Water Heater
- Laundry: 1st Floor, Walk-in, Laundry Room
Features
- High Ceilings, Ceiling Fan(s), Tray Ceiling(s), Granite Counters, Open Floorplan, Walk-In Closet(s), Pantry
- Flooring: Carpet, Wood
- Windows: Tilt Out Windows, Vinyl/Aluminum Trim, Window Treatments
- Basement: None
- Attic: Pull Down Stairs
- Number of fireplaces: 1
- Fireplace features: Gas Log
Interior area
- Total interior livable area: 1,980 sqft
Property
Parking
- Total spaces: 2
- Parking features: Attached, Side/Rear Entry, Yard Door, Paved
- Attached garage spaces: 2
- Has uncovered spaces: Yes
Features
- Levels: One
- Stories: 1
- Patio & porch: Patio, Rear Porch
- Fencing: Fenced
Lot
- Size: 9,583.2 Square Feet
- Dimensions: 70 x 132 x 70 x 136
- Features: Sloped, 1/2 Acre or Less
- Topography: Level
Details
- Parcel number: 503818407417
Construction
Type & style
- Home type: SingleFamily
- Architectural style: Ranch,Traditional
- Property subtype: Single Family Residence, Residential
Materials
- Stone, Vinyl Siding
- Foundation: Slab
- Roof: Composition
Condition
- Year built: 2018
Utilities & green energy
- Sewer: Public Sewer
- Water: Public
- Utilities for property: Cable Available, Underground Utilities
Community & HOA
Community
- Features: Street Lights
- Security: Smoke Detector(s)
- Subdivision: Meadow Ridge
HOA
- Has HOA: Yes
- Services included: Street Lights
Location
- Region: Easley
Financial & listing details
- Price per square foot: $170/sqft
- Tax assessed value: $236,000
- Annual tax amount: $2,922
- Date on market: 10/3/2025
Estimated market value
$334,200
$317,000 - $351,000
$2,151/mo
Price history
Price history
| Date | Event | Price |
|---|---|---|
| 1/7/2026 | Contingent | $337,500$170/sqft |
Source: | ||
| 12/18/2025 | Price change | $337,500-3.6%$170/sqft |
Source: | ||
| 10/3/2025 | Listed for sale | $350,000-1.4%$177/sqft |
Source: | ||
| 9/1/2025 | Listing removed | $355,000$179/sqft |
Source: | ||
| 7/26/2025 | Price change | $355,000-1.4%$179/sqft |
Source: | ||
Public tax history
Public tax history
| Year | Property taxes | Tax assessment |
|---|---|---|
| 2024 | $2,922 +167.3% | $9,440 |
| 2023 | $1,093 -1.5% | $9,440 |
| 2022 | $1,109 -68.8% | $9,440 -33.3% |
Find assessor info on the county website
BuyAbility℠ payment
Est. payment
$1,883/mo
Principal & interest
$1636
Property taxes
$129
Home insurance
$118
Climate risks
Neighborhood: 29642
Nearby schools
GreatSchools rating
- 4/10Forest Acres Elementary SchoolGrades: PK-5Distance: 2 mi
- 4/10Richard H. Gettys Middle SchoolGrades: 6-8Distance: 3.7 mi
- 6/10Easley High SchoolGrades: 9-12Distance: 1.9 mi
Schools provided by the listing agent
- Elementary: Forest Acres
- Middle: Richard H. Gettys
- High: Easley
Source: Greater Greenville AOR. This data may not be complete. We recommend contacting the local school district to confirm school assignments for this home.
- Loading
