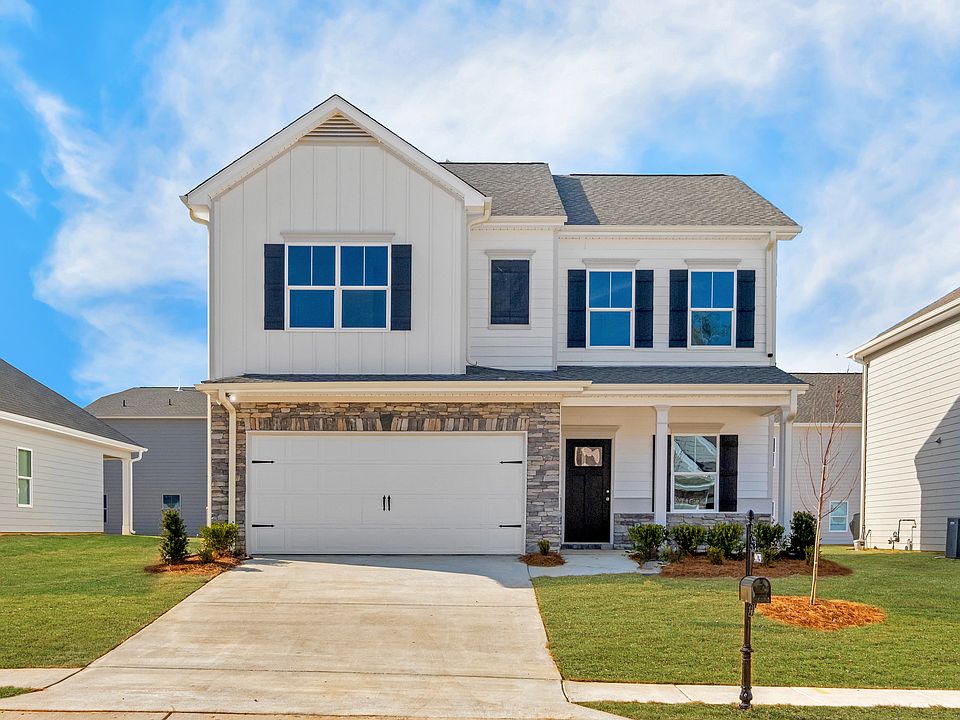Welcome to the McGinnis at Winecoff! This two-story home features a wide, inviting entry that leads into a traditional dining room perfect for entertaining. The open-concept layout seamlessly connects the spacious family room, kitchen, and breakfast area. The kitchen is equipped with 36" modern cabinets, granite countertops, a large island, walk-in pantry, and stainless-steel appliances. Vinyl plank flooring extends throughout the first floor. Upstairs, the large primary suite includes a tiled shower, double marble vanity, linen closet, and a generous walk-in closet. You'll also find three additional bedrooms each with walk-in closets, a convenient laundry room, and a versatile loft space.
Active
$343,955
310 Wicker Dr, Salisbury, NC 28147
4beds
2,372sqft
Single Family Residence
Built in 2025
0.16 Acres Lot
$342,700 Zestimate®
$145/sqft
$42/mo HOA
What's special
Modern cabinetsVersatile loft spaceTiled showerSpacious family roomLarge islandGranite countertopsConvenient laundry room
- 9 days
- on Zillow |
- 359 |
- 36 |
Zillow last checked: 7 hours ago
Listing updated: July 22, 2025 at 06:52am
Listing Provided by:
Erin Foster efoster@smithdouglas.com,
SDH Charlotte LLC,
Terrance Walker,
SDH Charlotte LLC
Source: Canopy MLS as distributed by MLS GRID,MLS#: 4283649
Travel times
Schedule tour
Facts & features
Interior
Bedrooms & bathrooms
- Bedrooms: 4
- Bathrooms: 3
- Full bathrooms: 2
- 1/2 bathrooms: 1
Primary bedroom
- Level: Upper
Bedroom s
- Level: Upper
Bedroom s
- Level: Upper
Bedroom s
- Level: Upper
Bathroom full
- Level: Upper
Bathroom half
- Level: Main
Dining room
- Level: Main
Kitchen
- Level: Main
Living room
- Level: Main
Heating
- Electric
Cooling
- Central Air, Electric
Appliances
- Included: Dishwasher, Disposal, Electric Oven, Electric Range, Electric Water Heater, Exhaust Fan, Microwave
- Laundry: Electric Dryer Hookup, Inside, Laundry Room, Main Level
Features
- Flooring: Carpet, Vinyl
- Has basement: No
Interior area
- Total structure area: 2,372
- Total interior livable area: 2,372 sqft
- Finished area above ground: 2,372
- Finished area below ground: 0
Property
Parking
- Total spaces: 2
- Parking features: Attached Garage, Garage on Main Level
- Attached garage spaces: 2
Features
- Levels: Two
- Stories: 2
- Patio & porch: Patio
- Waterfront features: None
Lot
- Size: 0.16 Acres
- Features: Cleared
Details
- Parcel number: 329D039
- Zoning: GR3
- Special conditions: Standard
Construction
Type & style
- Home type: SingleFamily
- Architectural style: Traditional
- Property subtype: Single Family Residence
Materials
- Brick Partial, Vinyl
- Foundation: Slab
- Roof: Shingle
Condition
- New construction: Yes
- Year built: 2025
Details
- Builder model: McGinnis B
- Builder name: Smith Douglas Homes
Utilities & green energy
- Sewer: Public Sewer
- Water: City
- Utilities for property: Electricity Connected
Community & HOA
Community
- Subdivision: Winecoff
HOA
- Has HOA: Yes
- HOA fee: $500 annually
Location
- Region: Salisbury
Financial & listing details
- Price per square foot: $145/sqft
- Date on market: 7/21/2025
- Listing terms: Cash,Conventional,FHA,VA Loan
- Electric utility on property: Yes
- Road surface type: Concrete, Paved
About the community
Winecoff is now selling! Located minutes from the historical Salisbury, NC and from I-85 making a trip to Charlotte, NC or Greensboro, NC a simple ride away. Winecoff will offer new construction homes and bring an affordable mix of ranch & two-story designs for you to personalize best to suite your style. Enjoy multiple parks, golf courses, and explore the downtown historic district for shopping, dining, or even a college class!
Source: Smith Douglas Homes

