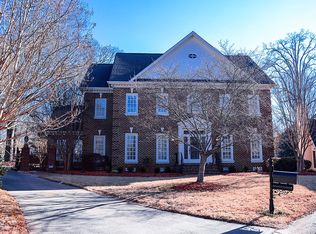Closed
$1,300,000
310 Whitestone Rd, Charlotte, NC 28270
4beds
3,393sqft
Single Family Residence
Built in 1979
0.42 Acres Lot
$1,287,600 Zestimate®
$383/sqft
$3,732 Estimated rent
Home value
$1,287,600
$1.20M - $1.39M
$3,732/mo
Zestimate® history
Loading...
Owner options
Explore your selling options
What's special
This stunning brick residence is one of the final homes built in the subdivision, offering a classic and timeless appeal. The main level features generously sized rooms w/9' ceilings, hardwood floors on both levels, and elegant crown molding. The kitchen is well-appointed w/a 5-burner gas range and a Sub-Zero fridge, and conveniently has an opening to a cozy sunroom that provides a perfect space for dining or relaxing while overlooking the professionally landscaped yard. It includes two fireplaces: one in the living room w/ gas logs and a beautifully carved wood surround, and a wood-burning fireplace in the den, which also features attractive built-in bookshelves. Above the garage, is a fantastic bonus room w/a full bath, offering the flexibility to be used as a 5th bdrm. Residents benefit from a private gate that provides direct access to Providence Day School, avoiding the need to turn on Sardis Road. Additionally, the location is convenient to Southpark and a variety of restaurants.
Zillow last checked: 8 hours ago
Listing updated: May 24, 2025 at 04:48am
Listing Provided by:
Anna Castilow acastilow@helenadamsrealty.com,
Helen Adams Realty
Bought with:
Brandy Rheinschmidt
Nestlewood Realty, LLC
Source: Canopy MLS as distributed by MLS GRID,MLS#: 4251162
Facts & features
Interior
Bedrooms & bathrooms
- Bedrooms: 4
- Bathrooms: 4
- Full bathrooms: 3
- 1/2 bathrooms: 1
Primary bedroom
- Level: Upper
Bedroom s
- Level: Upper
Bedroom s
- Level: Upper
Bedroom s
- Level: Upper
Bathroom half
- Level: Main
Bathroom full
- Level: Upper
Bathroom full
- Level: Upper
Bathroom full
- Level: Upper
Bar entertainment
- Level: Main
Bonus room
- Level: Upper
Den
- Level: Main
Dining room
- Level: Main
Kitchen
- Level: Main
Laundry
- Level: Upper
Living room
- Level: Main
Sunroom
- Level: Main
Heating
- Floor Furnace, Natural Gas
Cooling
- Central Air, Electric
Appliances
- Included: Dishwasher, Dryer, Gas Range, Ice Maker, Microwave, Refrigerator
- Laundry: Laundry Closet
Features
- Built-in Features
- Flooring: Brick, Tile, Wood
- Doors: French Doors
- Has basement: No
- Attic: Pull Down Stairs
- Fireplace features: Den, Gas Unvented, Living Room, Wood Burning
Interior area
- Total structure area: 3,393
- Total interior livable area: 3,393 sqft
- Finished area above ground: 3,393
- Finished area below ground: 0
Property
Parking
- Total spaces: 2
- Parking features: Driveway, Attached Garage, Garage on Main Level
- Attached garage spaces: 2
- Has uncovered spaces: Yes
Features
- Levels: Two
- Stories: 2
- Patio & porch: Deck
- Exterior features: Storage
Lot
- Size: 0.42 Acres
Details
- Additional structures: Outbuilding
- Parcel number: 18702245
- Zoning: R-20MF
- Special conditions: Standard
Construction
Type & style
- Home type: SingleFamily
- Architectural style: Traditional
- Property subtype: Single Family Residence
Materials
- Brick Full
- Foundation: Crawl Space
- Roof: Shingle
Condition
- New construction: No
- Year built: 1979
Utilities & green energy
- Sewer: Public Sewer
- Water: City
Community & neighborhood
Location
- Region: Charlotte
- Subdivision: Robinson Woods
Other
Other facts
- Listing terms: Cash,Conventional,VA Loan
- Road surface type: Concrete, Paved
Price history
| Date | Event | Price |
|---|---|---|
| 5/23/2025 | Sold | $1,300,000$383/sqft |
Source: | ||
| 4/25/2025 | Listed for sale | $1,300,000+225%$383/sqft |
Source: | ||
| 8/7/2000 | Sold | $400,000$118/sqft |
Source: Public Record Report a problem | ||
Public tax history
| Year | Property taxes | Tax assessment |
|---|---|---|
| 2025 | -- | $1,033,800 |
| 2024 | $7,981 +3.4% | $1,033,800 |
| 2023 | $7,722 +44.7% | $1,033,800 +91.5% |
Find assessor info on the county website
Neighborhood: Lansdowne
Nearby schools
GreatSchools rating
- 9/10Lansdowne ElementaryGrades: K-5Distance: 1.2 mi
- 7/10McClintock Middle SchoolGrades: 6-8Distance: 1.7 mi
- 5/10East Mecklenburg HighGrades: 9-12Distance: 1.9 mi
Schools provided by the listing agent
- Elementary: Lansdowne
- Middle: McClintock
- High: East Mecklenburg
Source: Canopy MLS as distributed by MLS GRID. This data may not be complete. We recommend contacting the local school district to confirm school assignments for this home.
Get a cash offer in 3 minutes
Find out how much your home could sell for in as little as 3 minutes with a no-obligation cash offer.
Estimated market value
$1,287,600
Get a cash offer in 3 minutes
Find out how much your home could sell for in as little as 3 minutes with a no-obligation cash offer.
Estimated market value
$1,287,600
