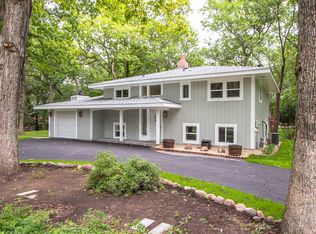Closed
$840,000
310 White Oak ROAD, Fontana, WI 53125
5beds
4,565sqft
Single Family Residence
Built in 2006
0.45 Acres Lot
$850,800 Zestimate®
$184/sqft
$5,715 Estimated rent
Home value
$850,800
$715,000 - $1.01M
$5,715/mo
Zestimate® history
Loading...
Owner options
Explore your selling options
What's special
Tucked within the hidden gem of Upper Gardens--once part of the historic Uihlein Estate--this stately 5BR, 3.5BA home feels straight from the pages of ''House Beautiful.'' Set on nearly a half-acre with a circular drive and 3-car garage, it boasts hardwood floors, a chef's kitchen, butler's pantry, double-sided fireplace, and first-floor laundry. A glorious primary bedroom with en-suite bath and 3 additional bedrooms plus loft and second bath are found upstairs. The finished lower level offers a bedroom, bath, and multiple bonus rooms. Enjoy an oversized deck, patio, and outdoor fireplace perfect for summer nights. Minutes from Fontana Beach, lakefront dining, and the marina with public boat launch--this is refined Lake Life at its best.
Zillow last checked: 8 hours ago
Listing updated: June 17, 2025 at 06:00am
Listed by:
Kristin Stone,
MELGES Real Estate, LLC
Bought with:
Kristin Stone
Source: WIREX MLS,MLS#: 1914223 Originating MLS: Metro MLS
Originating MLS: Metro MLS
Facts & features
Interior
Bedrooms & bathrooms
- Bedrooms: 5
- Bathrooms: 4
- Full bathrooms: 3
- 1/2 bathrooms: 1
Primary bedroom
- Level: Upper
- Area: 260
- Dimensions: 20 x 13
Bedroom 2
- Level: Upper
- Area: 154
- Dimensions: 11 x 14
Bedroom 3
- Level: Upper
- Area: 176
- Dimensions: 11 x 16
Bedroom 4
- Level: Upper
- Area: 143
- Dimensions: 11 x 13
Bedroom 5
- Level: Lower
Bathroom
- Features: Shower on Lower, Tub Only, Ceramic Tile, Master Bedroom Bath: Tub/No Shower, Master Bedroom Bath: Walk-In Shower, Master Bedroom Bath, Shower Over Tub, Shower Stall
Dining room
- Level: Main
- Area: 168
- Dimensions: 12 x 14
Family room
- Level: Main
- Area: 273
- Dimensions: 21 x 13
Kitchen
- Level: Main
- Area: 322
- Dimensions: 23 x 14
Living room
- Level: Main
- Area: 100
- Dimensions: 10 x 10
Heating
- Natural Gas, Forced Air
Cooling
- Central Air
Appliances
- Included: Dishwasher, Disposal, Dryer, Microwave, Oven, Range, Refrigerator, Washer
Features
- Pantry, Walk-In Closet(s), Kitchen Island
- Flooring: Wood or Sim.Wood Floors
- Basement: 8'+ Ceiling,Finished,Full,Concrete,Sump Pump
Interior area
- Total structure area: 4,565
- Total interior livable area: 4,565 sqft
Property
Parking
- Total spaces: 3
- Parking features: Garage Door Opener, Attached, 3 Car, 1 Space
- Attached garage spaces: 3
Features
- Levels: Two
- Stories: 2
- Patio & porch: Deck, Patio
Lot
- Size: 0.45 Acres
- Features: Wooded
Details
- Parcel number: SGA00010
- Zoning: Residential
- Special conditions: Arms Length
Construction
Type & style
- Home type: SingleFamily
- Architectural style: Prairie/Craftsman
- Property subtype: Single Family Residence
Materials
- Vinyl Siding
Condition
- 11-20 Years
- New construction: No
- Year built: 2006
Utilities & green energy
- Sewer: Public Sewer
- Water: Public
- Utilities for property: Cable Available
Community & neighborhood
Location
- Region: Fontana
- Municipality: Fontana
HOA & financial
HOA
- Has HOA: Yes
- HOA fee: $400 annually
Price history
| Date | Event | Price |
|---|---|---|
| 6/13/2025 | Sold | $840,000-1.1%$184/sqft |
Source: | ||
| 5/20/2025 | Contingent | $849,000$186/sqft |
Source: | ||
| 5/10/2025 | Price change | $849,000-10.6%$186/sqft |
Source: | ||
| 4/18/2025 | Listed for sale | $949,900+118.4%$208/sqft |
Source: | ||
| 1/23/2016 | Listing removed | $435,000$95/sqft |
Source: Keefe Real Estate, Inc. #1445551 Report a problem | ||
Public tax history
| Year | Property taxes | Tax assessment |
|---|---|---|
| 2024 | $5,813 +1.3% | $776,600 +66.3% |
| 2023 | $5,741 -3.1% | $467,000 |
| 2022 | $5,923 +11.2% | $467,000 |
Find assessor info on the county website
Neighborhood: 53125
Nearby schools
GreatSchools rating
- 8/10Fontana Elementary SchoolGrades: PK-8Distance: 1.1 mi
- 6/10Big Foot High SchoolGrades: 9-12Distance: 2.7 mi
Schools provided by the listing agent
- High: Big Foot
- District: Big Foot Uhs
Source: WIREX MLS. This data may not be complete. We recommend contacting the local school district to confirm school assignments for this home.

Get pre-qualified for a loan
At Zillow Home Loans, we can pre-qualify you in as little as 5 minutes with no impact to your credit score.An equal housing lender. NMLS #10287.
Sell for more on Zillow
Get a free Zillow Showcase℠ listing and you could sell for .
$850,800
2% more+ $17,016
With Zillow Showcase(estimated)
$867,816