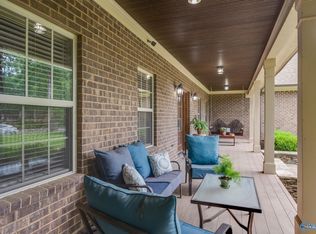Sold for $545,000 on 02/21/25
$545,000
310 Wellington Rd, Athens, AL 35613
5beds
4,197sqft
Single Family Residence
Built in 1988
1.56 Acres Lot
$556,800 Zestimate®
$130/sqft
$3,402 Estimated rent
Home value
$556,800
$501,000 - $618,000
$3,402/mo
Zestimate® history
Loading...
Owner options
Explore your selling options
What's special
BEAUTIFUL NEIGHBORHOOD! This Spacious 4200+ sqft home is nestled on 2 beautifully wooded lots that border a cul de sac. With 5 bedrooms and an office/study, there's plenty of room for both relaxation and productivity. Gas fireplace in family room. The master suite is on the main level and features newly renovated bathroom. Each bedroom has new carpet and spacious closets. The laundry room has cabinets & sink. The deck is perfect for entertaining and overlooks the large built in pool. Dedicated electrical panel for whole home generator. Sprinkler sys in front yard and sides. Well for irrigation in back yard. New LVP and tile downstairs. New ROOF 2020 and Trane HVAC in 2021, NEW gutters
Zillow last checked: 8 hours ago
Listing updated: February 21, 2025 at 03:14pm
Listed by:
Kathy Passon 256-509-9241,
Matt Curtis Real Estate, Inc.
Bought with:
Beth Heflin, 109436
RE/MAX Today
Source: ValleyMLS,MLS#: 21873282
Facts & features
Interior
Bedrooms & bathrooms
- Bedrooms: 5
- Bathrooms: 4
- Full bathrooms: 3
- 1/2 bathrooms: 1
Primary bedroom
- Features: Ceiling Fan(s), Carpet
- Level: First
- Area: 384
- Dimensions: 16 x 24
Bedroom 2
- Features: Ceiling Fan(s), Carpet
- Level: Second
- Area: 264
- Dimensions: 12 x 22
Bedroom 3
- Features: Carpet
- Level: Second
- Area: 264
- Dimensions: 12 x 22
Bedroom 4
- Features: Ceiling Fan(s), Carpet
- Level: Second
- Area: 330
- Dimensions: 15 x 22
Bedroom 5
- Features: Ceiling Fan(s), Carpet
- Level: Second
- Area: 216
- Dimensions: 12 x 18
Dining room
- Features: Crown Molding, LVP
- Level: First
- Area: 195
- Dimensions: 13 x 15
Kitchen
- Features: Crown Molding, Granite Counters, Kitchen Island, Pantry, Tile
- Level: First
- Area: 289
- Dimensions: 17 x 17
Living room
- Features: Ceiling Fan(s), Crown Molding, Fireplace, LVP
- Level: First
- Area: 720
- Dimensions: 24 x 30
Laundry room
- Features: Crown Molding, Tile
- Level: First
- Area: 84
- Dimensions: 7 x 12
Heating
- Central 2, Electric
Cooling
- Central 2
Appliances
- Included: Cooktop, Oven, Dishwasher, Microwave, Refrigerator, Dryer, Washer, Electric Water Heater
Features
- Basement: Crawl Space
- Number of fireplaces: 1
- Fireplace features: Gas Log, One
Interior area
- Total interior livable area: 4,197 sqft
Property
Parking
- Parking features: Garage-Two Car, Garage-Attached, Garage Faces Side, Circular Driveway, Driveway-Concrete
Features
- Levels: Two
- Stories: 2
- Exterior features: Curb/Gutters, Sprinkler Sys
- Has private pool: Yes
Lot
- Size: 1.56 Acres
Details
- Additional structures: Outbuilding
- Parcel number: 1002104003070005&1002104003...
Construction
Type & style
- Home type: SingleFamily
- Property subtype: Single Family Residence
Condition
- New construction: No
- Year built: 1988
Utilities & green energy
- Sewer: Public Sewer
- Water: Public, Well
Community & neighborhood
Community
- Community features: Curbs
Location
- Region: Athens
- Subdivision: East Hampton
Price history
| Date | Event | Price |
|---|---|---|
| 2/21/2025 | Sold | $545,000-1.8%$130/sqft |
Source: | ||
| 1/30/2025 | Pending sale | $555,000$132/sqft |
Source: | ||
| 1/14/2025 | Price change | $555,000-3.5%$132/sqft |
Source: | ||
| 12/4/2024 | Price change | $575,000-3.8%$137/sqft |
Source: | ||
| 10/16/2024 | Listed for sale | $598,000$142/sqft |
Source: | ||
Public tax history
| Year | Property taxes | Tax assessment |
|---|---|---|
| 2024 | $4,410 +114.6% | $110,260 +109.2% |
| 2023 | $2,055 +27.5% | $52,700 +26.6% |
| 2022 | $1,612 +19.1% | $41,620 +18.4% |
Find assessor info on the county website
Neighborhood: 35613
Nearby schools
GreatSchools rating
- 9/10Julian Newman Elementary SchoolGrades: PK-3Distance: 1.5 mi
- 3/10Athens Middle SchoolGrades: 6-8Distance: 1 mi
- 9/10Athens High SchoolGrades: 9-12Distance: 1.6 mi
Schools provided by the listing agent
- Elementary: Heart Academy At Julian Newman (
- Middle: Athens (6-8)
- High: Athens High School
Source: ValleyMLS. This data may not be complete. We recommend contacting the local school district to confirm school assignments for this home.

Get pre-qualified for a loan
At Zillow Home Loans, we can pre-qualify you in as little as 5 minutes with no impact to your credit score.An equal housing lender. NMLS #10287.
Sell for more on Zillow
Get a free Zillow Showcase℠ listing and you could sell for .
$556,800
2% more+ $11,136
With Zillow Showcase(estimated)
$567,936