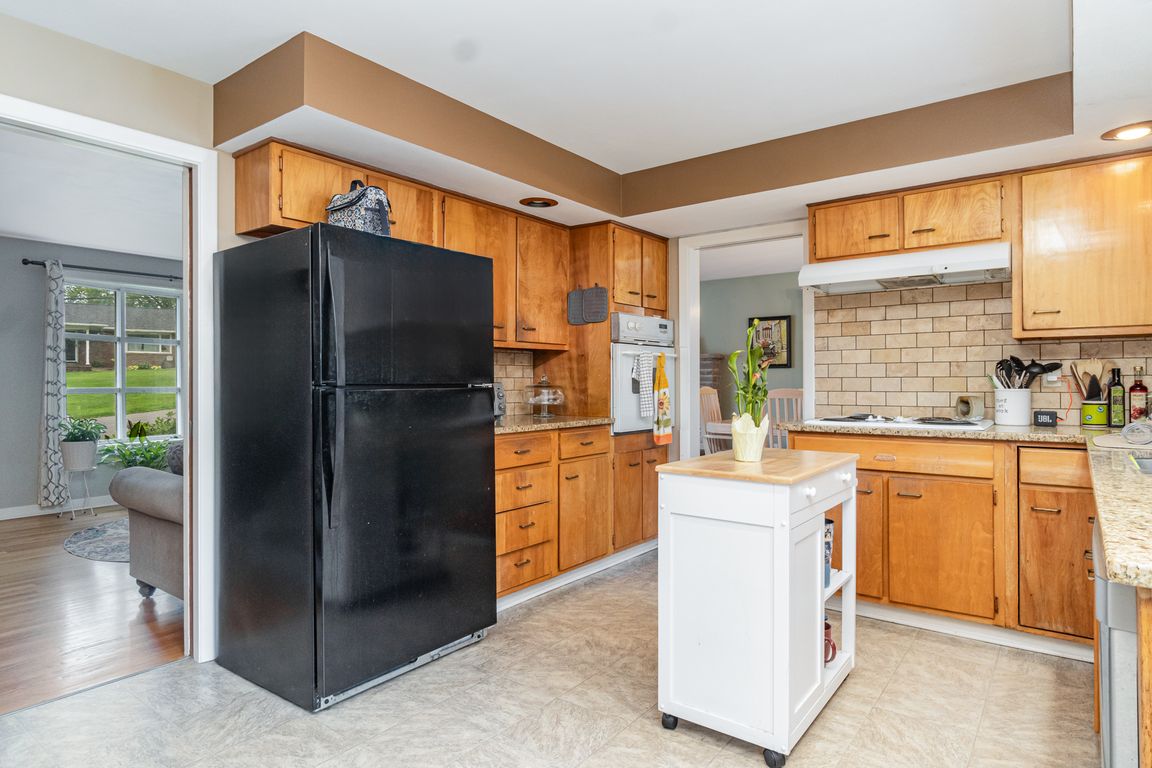
Under contract
$369,000
4beds
2,720sqft
310 Wedgewood Ter, Syracuse, NY 13214
4beds
2,720sqft
Single family residence
Built in 1959
0.28 Acres
2 Attached garage spaces
$136 price/sqft
What's special
Partially finished lower levelPrivate yardPlenty of natural lightGenerous foyerHardwood floorsUpdated main bathroomGranite countertops
Mutiple ofers have been received and seller is setting deadline for highest and best offers for Monday May 26th at 8 pm. Spacious and inviting 4 bedroom 2 1/2 bath split level with over 2700 sqft of comfortable living space including partially finished lower level. Step into a generous foyer that leads ...
- 60 days
- on Zillow |
- 70 |
- 0 |
Source: NYSAMLSs,MLS#: S1608352 Originating MLS: Syracuse
Originating MLS: Syracuse
Travel times
Kitchen
Living Room
Primary Bedroom
Zillow last checked: 7 hours ago
Listing updated: May 28, 2025 at 01:59pm
Listing by:
Howard Hanna Real Estate 315-446-8291,
Nancy B Hayman 315-446-8291
Source: NYSAMLSs,MLS#: S1608352 Originating MLS: Syracuse
Originating MLS: Syracuse
Facts & features
Interior
Bedrooms & bathrooms
- Bedrooms: 4
- Bathrooms: 3
- Full bathrooms: 2
- 1/2 bathrooms: 1
- Main level bathrooms: 1
Heating
- Gas, Forced Air
Cooling
- Attic Fan, Central Air
Appliances
- Included: Built-In Range, Built-In Oven, Dryer, Dishwasher, Electric Cooktop, Exhaust Fan, Electric Oven, Electric Range, Disposal, Gas Water Heater, Refrigerator, Range Hood, Washer
- Laundry: In Basement
Features
- Ceiling Fan(s), Dining Area, Entrance Foyer, Eat-in Kitchen, French Door(s)/Atrium Door(s), Separate/Formal Living Room, Granite Counters, Living/Dining Room, Sliding Glass Door(s), Storage, Skylights, Window Treatments, Bath in Primary Bedroom, Programmable Thermostat, Workshop
- Flooring: Hardwood, Laminate, Luxury Vinyl, Varies
- Doors: Sliding Doors
- Windows: Drapes, Skylight(s)
- Basement: Partial,Partially Finished
- Number of fireplaces: 2
Interior area
- Total structure area: 2,720
- Total interior livable area: 2,720 sqft
- Finished area below ground: 756
Video & virtual tour
Property
Parking
- Total spaces: 2
- Parking features: Attached, Electricity, Garage, Water Available, Garage Door Opener
- Attached garage spaces: 2
Features
- Levels: Two
- Stories: 2
- Patio & porch: Patio
- Exterior features: Blacktop Driveway, Fully Fenced, Patio, Private Yard, See Remarks
- Fencing: Full
Lot
- Size: 0.28 Acres
- Dimensions: 125 x 130
- Features: Near Public Transit, Rectangular, Rectangular Lot, Residential Lot
Details
- Parcel number: 31268904700000050230000000
- Special conditions: Standard
Construction
Type & style
- Home type: SingleFamily
- Architectural style: Split Level
- Property subtype: Single Family Residence
Materials
- Brick, Vinyl Siding, Copper Plumbing
- Foundation: Poured
- Roof: Asphalt
Condition
- Resale
- Year built: 1959
Utilities & green energy
- Electric: Circuit Breakers
- Sewer: Connected
- Water: Connected, Public
- Utilities for property: Cable Available, Electricity Connected, High Speed Internet Available, Sewer Connected, Water Connected
Green energy
- Energy efficient items: Appliances, Windows
Community & HOA
Community
- Subdivision: Orvilton Heights
Location
- Region: Syracuse
Financial & listing details
- Price per square foot: $136/sqft
- Tax assessed value: $316,500
- Annual tax amount: $8,971
- Date on market: 5/21/2025
- Listing terms: Cash,Conventional,FHA,VA Loan