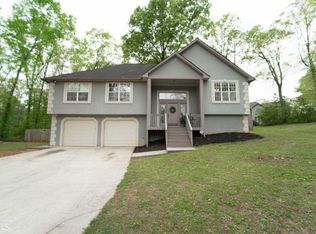FALL IN LOVE with this this gorgeous 3 bedroom 3 bath 4-sided brick ranch-style home!! REMODELED and filled with the UPGRADES of your dreams including jaw-dropping custom red painted large fireplace in the family room, oak hardwood floors throughout, traditional-style PILLARS located in the interior, charismatic sloped CEILINGS, Custom showers/bathroom walls, NEW APPLIANCES to be installed in the home, New HVAC System & Hot Water Heater!! Built in shelf located inside the bathroom, basement WITH fireplace, SPACIOUS rooms walk-in closets, 2-car built in garage, wooden patio, spacious open yard, and SO MUCH MORE!!
This property is off market, which means it's not currently listed for sale or rent on Zillow. This may be different from what's available on other websites or public sources.
