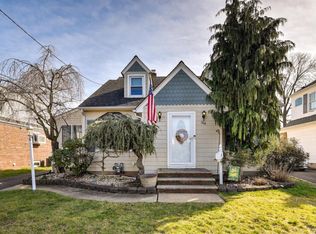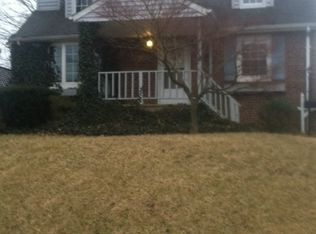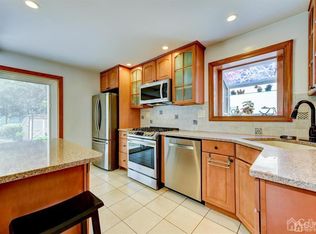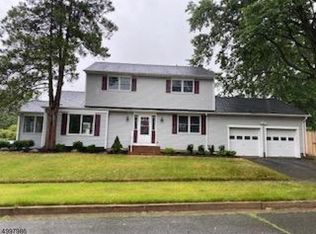Welcome Home! Move right into this charming 3 bedroom, 1 and ½ bath Colonial with spacious rooms, nestled on a quiet street! Formal living room and dining room, remodeled kitchen boasting Cherry Cabinets, Corian counters, breakfast bar with separate eating area and French doors that lead to one of two decks. The den, with a beautifully appointed fireplace mantel and crown molding, leads to a second deck, both look out to the serenity of the meticulously manicured backyard. Very large Master bedroom can accommodate additional sitting area. Classic Arched doorways, hardwood floors, recessed lighting and finished basement make this house a MUST SEE!
This property is off market, which means it's not currently listed for sale or rent on Zillow. This may be different from what's available on other websites or public sources.



