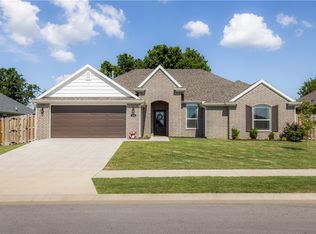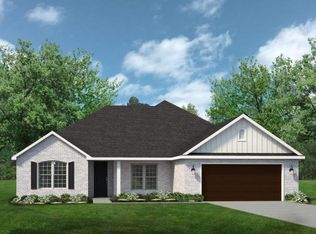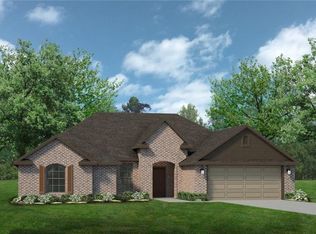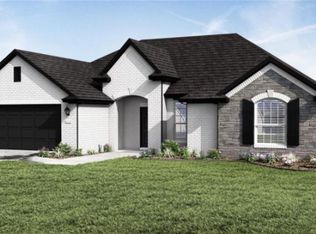Sold for $344,950
$344,950
310 W Tyler Rd, Farmington, AR 72730
3beds
1,757sqft
Single Family Residence
Built in 2023
7,405.2 Square Feet Lot
$355,600 Zestimate®
$196/sqft
$1,767 Estimated rent
Home value
$355,600
$338,000 - $373,000
$1,767/mo
Zestimate® history
Loading...
Owner options
Explore your selling options
What's special
Welcome to the Degray, one of Riverwood’s gorgeous single story manor homes. The layout is 1,757 sqft, 3 bedrooms, 2 bathrooms, and a finished 2 car garage. Showcasing an open concept design, the living room, dining area, and kitchen all share the same space, making hosting for any occasion easy, convenient, and fun for both you and your guests. Adding to the charm of the home is the luxury vinyl plank flooring, which provides an included upgrade to both the function and aesthetic of the living room. This effect is doubled by the floor-plan's amazing kitchen design, which features a spacious island in the middle of the layout surrounded by countertops, cabinetry, and upgraded appliances. As with any manor home, this includes a gas powered stove as well as the microwave venting outside. The common area will be the perfect space to prepare a holiday meal for your family, host a watch party, or simply make popcorn on movie night as you can interact with anyone in the living room from the same spot.
Zillow last checked: 8 hours ago
Listing updated: November 08, 2023 at 11:54am
Listed by:
Riverwood Home Team 479-879-2991,
Riverwood Home Real Estate
Bought with:
Justin Edwards, SA00088431
The Brandon Group
Source: ArkansasOne MLS,MLS#: 1246025 Originating MLS: Northwest Arkansas Board of REALTORS MLS
Originating MLS: Northwest Arkansas Board of REALTORS MLS
Facts & features
Interior
Bedrooms & bathrooms
- Bedrooms: 3
- Bathrooms: 2
- Full bathrooms: 2
Heating
- Central, Gas
Cooling
- Central Air, Electric
Appliances
- Included: Dishwasher, Disposal, Gas Range, Gas Water Heater, Microwave, Plumbed For Ice Maker
- Laundry: Washer Hookup, Dryer Hookup
Features
- Attic, Ceiling Fan(s), Eat-in Kitchen, Granite Counters, Pantry, Programmable Thermostat, Storage, Walk-In Closet(s), Window Treatments
- Flooring: Carpet, Ceramic Tile, Luxury Vinyl Plank
- Windows: Blinds
- Has basement: No
- Number of fireplaces: 1
- Fireplace features: Gas Log
Interior area
- Total structure area: 1,757
- Total interior livable area: 1,757 sqft
Property
Parking
- Total spaces: 2
- Parking features: Attached, Garage, Garage Door Opener
- Has attached garage: Yes
- Covered spaces: 2
Features
- Levels: One
- Stories: 1
- Patio & porch: Covered
- Exterior features: Concrete Driveway
- Pool features: None
- Fencing: Privacy,Wood
- Waterfront features: None
Lot
- Size: 7,405 sqft
- Features: Subdivision
Details
- Additional structures: None
- Parcel number: 76004817000
Construction
Type & style
- Home type: SingleFamily
- Property subtype: Single Family Residence
Materials
- Brick
- Foundation: Slab
- Roof: Architectural,Shingle
Condition
- To Be Built
- New construction: Yes
- Year built: 2023
Details
- Warranty included: Yes
Utilities & green energy
- Sewer: Public Sewer
- Water: Public
- Utilities for property: Electricity Available, Natural Gas Available, Sewer Available, Water Available
Community & neighborhood
Security
- Security features: Smoke Detector(s)
Community
- Community features: Near Fire Station, Near Schools
Location
- Region: Farmington
- Subdivision: The Grove At Engle's Mill, Phase 3
HOA & financial
HOA
- HOA fee: $100 annually
- Services included: Other
Price history
| Date | Event | Price |
|---|---|---|
| 9/19/2024 | Listing removed | $2,300$1/sqft |
Source: Zillow Rentals Report a problem | ||
| 7/8/2024 | Price change | $2,300+7%$1/sqft |
Source: Zillow Rentals Report a problem | ||
| 7/1/2024 | Listed for rent | $2,150$1/sqft |
Source: Zillow Rentals Report a problem | ||
| 2/17/2024 | Listing removed | -- |
Source: | ||
| 1/25/2024 | Listed for sale | $364,900+5.8%$208/sqft |
Source: | ||
Public tax history
| Year | Property taxes | Tax assessment |
|---|---|---|
| 2024 | $3,360 +1352.6% | $66,010 +1366.9% |
| 2023 | $231 | $4,500 |
Find assessor info on the county website
Neighborhood: 72730
Nearby schools
GreatSchools rating
- 6/10Bob Folsom Elementary SchoolGrades: K-3Distance: 0.3 mi
- 7/10Farmington Junior High SchoolGrades: 7-9Distance: 0.6 mi
- 7/10Farmington High SchoolGrades: 10-12Distance: 0.4 mi
Schools provided by the listing agent
- District: Farmington
Source: ArkansasOne MLS. This data may not be complete. We recommend contacting the local school district to confirm school assignments for this home.

Get pre-qualified for a loan
At Zillow Home Loans, we can pre-qualify you in as little as 5 minutes with no impact to your credit score.An equal housing lender. NMLS #10287.



