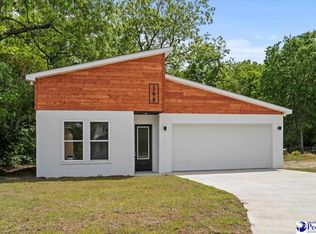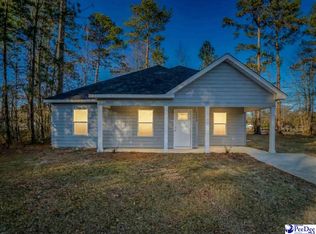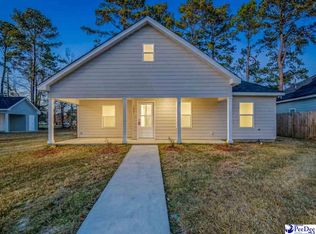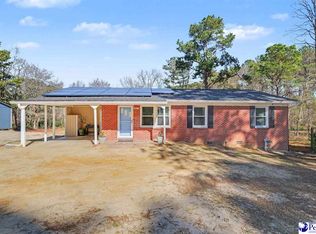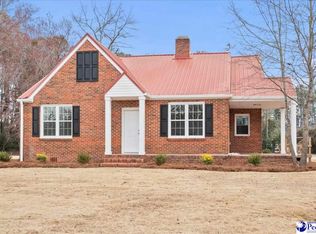New Home! Move in Ready! One Level Living at its BEST! Contemporary Style where Modern embraces Southern Comfort! 3 BRMS/2 Baths, 2 car garage w/ electric car hookup! Primary Bedroom has Walk-in Closet, Bath with double sinks and exit to rear yard. Two other bedrooms have ensuite access to a shared bath. The Open Concept Great Room, DR/Breakfast area, Kitchen with 9ft center Island, Pantry/Computer Niche, SS appliances + Pot Filler offers the Best of Style/Function & Location!
New construction
Price cut: $7.9K (2/24)
$242,000
310 W Sumter St, Florence, SC 29501
3beds
1,651sqft
Est.:
Single Family Residence
Built in 2025
9,583.2 Square Feet Lot
$-- Zestimate®
$147/sqft
$-- HOA
What's special
Contemporary styleOne level livingOpen concept great roomPot filler
- 446 days |
- 1,108 |
- 74 |
Likely to sell faster than
Zillow last checked: 8 hours ago
Listing updated: February 26, 2026 at 10:51am
Listed by:
Mary A Randle,
Supreme Properties Realty & Referral
Source: Pee Dee Realtor Association,MLS#: 20244579
Tour with a local agent
Facts & features
Interior
Bedrooms & bathrooms
- Bedrooms: 3
- Bathrooms: 2
- Full bathrooms: 2
Heating
- Central, Forced Air
Cooling
- Central Air
Appliances
- Included: Disposal, Dishwasher, Exhaust Fan, Range, Refrigerator, Ice Maker
- Laundry: Wash/Dry Cnctn.
Features
- Entrance Foyer, Ceiling Fan(s), Shower, Walk-In Closet(s), High Ceilings, Kitchen Island
- Flooring: Laminate
- Has fireplace: Yes
- Fireplace features: Great Room
Interior area
- Total structure area: 1,651
- Total interior livable area: 1,651 sqft
Property
Parking
- Total spaces: 2
- Parking features: Attached
- Attached garage spaces: 2
Features
- Levels: One
- Stories: 1
- Patio & porch: Patio
Lot
- Size: 9,583.2 Square Feet
Details
- Parcel number: 9007213013
Construction
Type & style
- Home type: SingleFamily
- Architectural style: Contemporary,Ranch
- Property subtype: Single Family Residence
Materials
- HardiPlank Type
- Foundation: Slab
- Roof: Shingle,Tile
Condition
- New Construction
- New construction: Yes
- Year built: 2025
Utilities & green energy
- Sewer: Public Sewer
- Water: Public
Community & HOA
Community
- Subdivision: W.Florence Anx
Location
- Region: Florence
Financial & listing details
- Price per square foot: $147/sqft
- Tax assessed value: $4,100
- Annual tax amount: $25
- Date on market: 12/9/2024
Estimated market value
Not available
Estimated sales range
Not available
$1,780/mo
Price history
Price history
| Date | Event | Price |
|---|---|---|
| 2/24/2026 | Price change | $242,000-3.2%$147/sqft |
Source: | ||
| 1/6/2026 | Price change | $249,900-1.5%$151/sqft |
Source: | ||
| 1/24/2025 | Price change | $253,700+2%$154/sqft |
Source: | ||
| 12/9/2024 | Listed for sale | $248,700+856.5%$151/sqft |
Source: | ||
| 1/6/2016 | Sold | $26,000+44.4%$16/sqft |
Source: Public Record Report a problem | ||
| 9/3/2002 | Sold | $18,000$11/sqft |
Source: Public Record Report a problem | ||
Public tax history
Public tax history
| Year | Property taxes | Tax assessment |
|---|---|---|
| 2025 | $94 +6.8% | $4,100 |
| 2024 | $88 | $4,100 |
| 2023 | -- | $4,100 |
| 2022 | -- | $4,100 |
| 2021 | -- | $4,100 |
| 2020 | -- | $4,100 |
| 2019 | -- | $4,100 -81.3% |
| 2018 | -- | $21,923 |
| 2017 | -- | -- |
| 2016 | $383 +0% | $1,200 |
| 2015 | $383 +4.7% | $1,200 |
| 2014 | $366 +3.1% | -- |
| 2013 | $355 +3.9% | $769 |
| 2012 | $342 +0.4% | -- |
| 2011 | $340 +411.4% | -- |
| 2010 | $67 +15.9% | -- |
| 2009 | $57 | -- |
| 2004 | -- | $33,598 +108.5% |
| 2003 | -- | $16,115 |
| 2000 | -- | -- |
Find assessor info on the county website
BuyAbility℠ payment
Est. payment
$1,341/mo
Principal & interest
$1248
Property taxes
$93
Climate risks
Neighborhood: 29501
Nearby schools
GreatSchools rating
- 8/10Briggs Elementary SchoolGrades: K-5Distance: 1.9 mi
- 4/10Henry L. Sneed Middle SchoolGrades: 6-8Distance: 5.1 mi
- 7/10West Florence High SchoolGrades: 9-12Distance: 3.2 mi
Schools provided by the listing agent
- Elementary: Briggs
- Middle: John W Moore Middle
- High: West Florence
Source: Pee Dee Realtor Association. This data may not be complete. We recommend contacting the local school district to confirm school assignments for this home.
