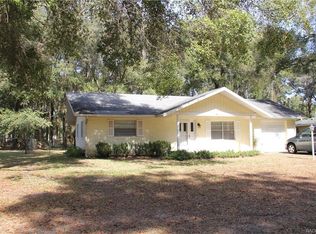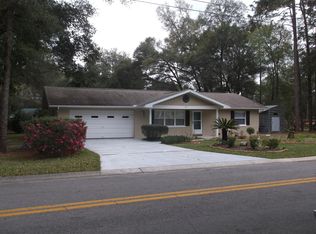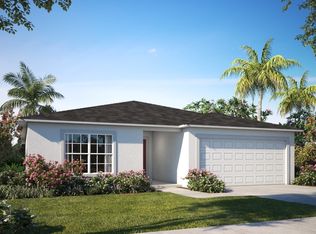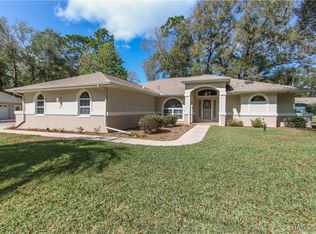'MRS. CLEAN' LIVED HERE! This nicely manicured & well maintained Highlands South home has more than just curb appeal. It offers plenty of living space for you & your family & lots of room for your recreational toys. This 3 bed/2 bath home features RV carport & parking pad, 3 car garage & utility shed. Interior boasts bright remodeled kitchen w/ granite counter tops, glass cabinetry & a large eat-in kitchen dining area w/ beautiful view of back yard. Spacious master bedroom w/ walk-in closet & lrg in-suite bathroom complete w/ wall-paper that makes a strong statement from the moment you walk in! Wallpaper is coming back, just ask HGTV! Additional perks include indoor laundry w/ utility sink. In addition, you will find a 10X29 enclosed FL room, where you can enjoy your morning coffee/tea or use it as an office/den. 3-Car Garage is a wood-worker's dream complete w/ wood workbench. Ext has plenty of space to add a pool. This spacious yet 'comfy' home won't last long & is waiting for you!
This property is off market, which means it's not currently listed for sale or rent on Zillow. This may be different from what's available on other websites or public sources.



