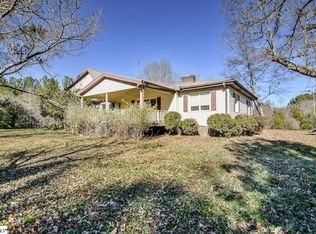Sold for $769,900
$769,900
310 W Church Rd, Easley, SC 29642
3beds
2,338sqft
Single Family Residence
Built in 1985
7.91 Acres Lot
$816,800 Zestimate®
$329/sqft
$1,947 Estimated rent
Home value
$816,800
$678,000 - $988,000
$1,947/mo
Zestimate® history
Loading...
Owner options
Explore your selling options
What's special
This charming one-story brick home sits on 7.91 private, wooded acres and in the back of the property you'll find a creek. This property is in aquiet neighborhood in a highly sought-after Wren School District. Conveniently located just minutes from 1-85, easy access to Anderson (18miles), Clemson (15 miles) and Greenville (16 miles). As you drive through the gated entrance with 500 feet of fencing, a picturesque drivewaylined with mature pecan trees welcomes you. The home features three bedrooms and two full baths, combining classic Southern charm withmodern updates. In 2023-2024, the owners completed a remodel that involved spacious updates encompassing significant changes to thelayout, structure and finishes in all living spaces, including bathrooms with all new plumbing and fixtures. The kitchen features an islandbreakfast bar and abundant cabinetry with elegant quartz countertops, and stainless-steel appliances with a design that opens to an informaldining room and adjacent spacious family room and a laundry room with extra storage. All new electrical updates and flooring throughout. Thecozy den features vaulted chestnut ceilings and a striking stone/wood burning fireplace, adding warmth and character to this home. Additionally,a 16’x40’ concrete patio has been added to create space for outdoor entertainment and relaxation while you watch the wildlife across yourspacious yard. Beyond the main house, the property features exceptional outdoor storage spaces. A lean-to-barn/shed provides additionalstorage while the 20’x32’ camper slip includes 220v electrical plug for RV hookup (currently used for raised garden beds with greenhouse). Theother 20’x24’ storage/shop building, spray-in insulated/waterproofed is wired for electricity and features an 18’ x 8.5’ door. There is a spacious3+ car garage measuring 25' x 45’, constructed with high quality cement and painted blocks, complete with electricity and 9’x8’ doors. There isalso a separate lawn mower garage. All of this making the property ideal for both hobbyists and outdoor enthusiasts with ample parking spacefor cars, RV’s and boats. This home provides a rare combination of privacy, convenience and versatility. This beautifully maintained property is aunique opportunity to enjoy charm with modern comforts in your private backyard with a peaceful, nature setting.
Zillow last checked: 8 hours ago
Listing updated: March 24, 2025 at 05:42am
Listed by:
Debbie Levato 864-380-9150,
BHHS C Dan Joyner - Office A
Bought with:
Pamela Smith, 79625
Open House Realty, LLC
Source: WUMLS,MLS#: 20283402 Originating MLS: Western Upstate Association of Realtors
Originating MLS: Western Upstate Association of Realtors
Facts & features
Interior
Bedrooms & bathrooms
- Bedrooms: 3
- Bathrooms: 2
- Full bathrooms: 2
- Main level bathrooms: 2
- Main level bedrooms: 3
Primary bedroom
- Dimensions: 13x15
Bedroom 2
- Dimensions: 10x12
Bedroom 3
- Dimensions: 10x12
Dining room
- Dimensions: 10x14
Great room
- Dimensions: 16x21
Kitchen
- Dimensions: 9x15
Laundry
- Dimensions: 9x13
Living room
- Dimensions: 23x30
Other
- Dimensions: 25x45
Heating
- Electric, Other, See Remarks
Cooling
- Central Air, Electric
Appliances
- Included: Dishwasher, Electric Oven, Electric Range, Microwave
Features
- Bookcases, Built-in Features, Ceiling Fan(s), Cathedral Ceiling(s), Bath in Primary Bedroom, Main Level Primary, Pull Down Attic Stairs, Quartz Counters, Smooth Ceilings, Shower Only, Cable TV, Walk-In Closet(s)
- Flooring: Ceramic Tile, Luxury Vinyl Plank, Wood
- Windows: Tilt-In Windows
- Basement: None
Interior area
- Total structure area: 2,335
- Total interior livable area: 2,338 sqft
- Finished area above ground: 3,228
Property
Parking
- Total spaces: 4
- Parking features: Detached, Garage
- Garage spaces: 4
Features
- Levels: One
- Stories: 1
- Patio & porch: Front Porch, Patio
- Exterior features: Porch, Patio
Lot
- Size: 7.91 Acres
- Features: Level, Not In Subdivision, Outside City Limits, Pasture, Stream/Creek
Details
- Additional structures: Barn(s)
- Parcel number: 1370005005
- Horses can be raised: Yes
Construction
Type & style
- Home type: SingleFamily
- Architectural style: Ranch
- Property subtype: Single Family Residence
Materials
- Brick, Vinyl Siding
- Foundation: Slab
- Roof: Architectural,Shingle
Condition
- Year built: 1985
Utilities & green energy
- Sewer: Septic Tank
- Water: Public
- Utilities for property: Cable Available, Underground Utilities
Community & neighborhood
Security
- Security features: Smoke Detector(s)
Location
- Region: Easley
HOA & financial
HOA
- Has HOA: No
- Services included: None
Other
Other facts
- Listing agreement: Exclusive Right To Sell
Price history
| Date | Event | Price |
|---|---|---|
| 3/21/2025 | Sold | $769,900$329/sqft |
Source: | ||
| 2/15/2025 | Pending sale | $769,900$329/sqft |
Source: BHHS broker feed #20283402 Report a problem | ||
| 2/9/2025 | Contingent | $769,900$329/sqft |
Source: | ||
| 2/1/2025 | Listed for sale | $769,900+28.3%$329/sqft |
Source: | ||
| 2/14/2023 | Sold | $600,000-13.7%$257/sqft |
Source: | ||
Public tax history
| Year | Property taxes | Tax assessment |
|---|---|---|
| 2024 | -- | $25,690 +128.2% |
| 2023 | $2,235 +3% | $11,260 |
| 2022 | $2,171 +9.7% | $11,260 +27.8% |
Find assessor info on the county website
Neighborhood: 29642
Nearby schools
GreatSchools rating
- 7/10Hunt Meadows Elementary SchoolGrades: PK-5Distance: 2.8 mi
- 5/10Wren Middle SchoolGrades: 6-8Distance: 4.6 mi
- 9/10Wren High SchoolGrades: 9-12Distance: 4.6 mi
Schools provided by the listing agent
- Elementary: Huntmeadows Elm
- Middle: Wren Middle
- High: Wren High
Source: WUMLS. This data may not be complete. We recommend contacting the local school district to confirm school assignments for this home.
Get a cash offer in 3 minutes
Find out how much your home could sell for in as little as 3 minutes with a no-obligation cash offer.
Estimated market value$816,800
Get a cash offer in 3 minutes
Find out how much your home could sell for in as little as 3 minutes with a no-obligation cash offer.
Estimated market value
$816,800
