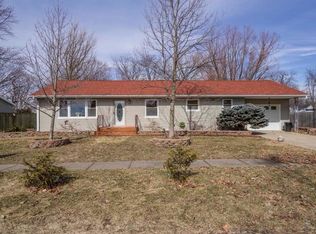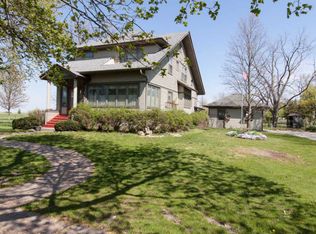Closed
$165,000
310 W 5th St, Gridley, IL 61744
2beds
2,408sqft
Single Family Residence
Built in 1964
0.36 Acres Lot
$177,700 Zestimate®
$69/sqft
$1,437 Estimated rent
Home value
$177,700
$162,000 - $195,000
$1,437/mo
Zestimate® history
Loading...
Owner options
Explore your selling options
What's special
This move in ready ranch is waiting for you with tons of updates!! Kitchen has been completely remodeled with gorgeous cabinets, countertops, New Farmhouse sink (2022), & new hardwood floor in 2020! Beautiful stainless steel appliances stay (20). The main floor bathroom features deep whirlpool jetted tub, tiled shower surround, tile floor, dual sinks w/ marble counter-tops & deep linen closet. The primary bedroom has new LVP (23) 3 closets - perfect for your storage needs with a new closet organizer in main closet and new ceiling fan. The 2nd spacious bedroom also features new LVP and ceiling fans. Newer doors on bedrooms and bathroom on main level. Large front picture window in living room was replaced in 2017. The finished basement offers a secondary family room with built ins and newer carpet. There are 2 other rooms in the basement; one featuring new carpet and fresh paint, and a full bathroom. AC (15), Sump Pump (17), Water heater (19), New gutters with gutter guards (22) new concrete steps to the front of home (22) radon system installed, new washer/dryer (20). Transferable lifetime warranty on new gutters! This house is on 0.36 Acre lot with a huge backyard and large shed. There is an access gate to a local community park and public pool near the rear of the yard. The perfect house to call Home!
Zillow last checked: 8 hours ago
Listing updated: August 13, 2024 at 10:03am
Listing courtesy of:
Melissa Sorensen 309-261-4081,
RE/MAX Rising
Bought with:
Daniel Carcasson
RE/MAX Rising
Source: MRED as distributed by MLS GRID,MLS#: 12070275
Facts & features
Interior
Bedrooms & bathrooms
- Bedrooms: 2
- Bathrooms: 2
- Full bathrooms: 2
Primary bedroom
- Features: Flooring (Hardwood)
- Level: Main
- Area: 140 Square Feet
- Dimensions: 10X14
Bedroom 2
- Features: Flooring (Hardwood)
- Level: Main
- Area: 140 Square Feet
- Dimensions: 10X14
Bonus room
- Level: Basement
- Area: 108 Square Feet
- Dimensions: 9X12
Bonus room
- Features: Flooring (Carpet)
- Level: Basement
- Area: 156 Square Feet
- Dimensions: 12X13
Dining room
- Features: Flooring (Ceramic Tile)
- Level: Main
- Area: 160 Square Feet
- Dimensions: 10X16
Family room
- Features: Flooring (Carpet)
- Level: Main
- Area: 345 Square Feet
- Dimensions: 15X23
Kitchen
- Features: Kitchen (Eating Area-Breakfast Bar, Pantry-Closet), Flooring (Hardwood)
- Level: Main
- Area: 210 Square Feet
- Dimensions: 10X21
Living room
- Features: Flooring (Carpet)
- Level: Main
- Area: 240 Square Feet
- Dimensions: 15X16
Heating
- Natural Gas
Cooling
- Central Air
Appliances
- Included: Range, Microwave, Dishwasher, Refrigerator, Washer, Dryer
Features
- Dry Bar, 1st Floor Full Bath, Built-in Features
- Flooring: Hardwood
- Basement: Partially Finished,Partial
Interior area
- Total structure area: 2,408
- Total interior livable area: 2,408 sqft
- Finished area below ground: 965
Property
Parking
- Total spaces: 1
- Parking features: On Site, Garage Owned, Attached, Garage
- Attached garage spaces: 1
Accessibility
- Accessibility features: No Disability Access
Features
- Stories: 1
- Patio & porch: Deck
Lot
- Size: 0.36 Acres
- Dimensions: 92.6X170
Details
- Parcel number: 0204329004
- Special conditions: None
Construction
Type & style
- Home type: SingleFamily
- Architectural style: Ranch
- Property subtype: Single Family Residence
Materials
- Vinyl Siding, Stone
Condition
- New construction: No
- Year built: 1964
Utilities & green energy
- Sewer: Public Sewer
- Water: Public
Community & neighborhood
Location
- Region: Gridley
- Subdivision: Not Applicable
Other
Other facts
- Listing terms: Conventional
- Ownership: Fee Simple
Price history
| Date | Event | Price |
|---|---|---|
| 8/13/2024 | Sold | $165,000$69/sqft |
Source: | ||
| 7/4/2024 | Pending sale | $165,000$69/sqft |
Source: | ||
| 7/3/2024 | Listed for sale | $165,000+24.5%$69/sqft |
Source: | ||
| 8/17/2020 | Sold | $132,500+0.5%$55/sqft |
Source: | ||
| 6/3/2020 | Pending sale | $131,900$55/sqft |
Source: RE/MAX Choice #10706190 Report a problem | ||
Public tax history
| Year | Property taxes | Tax assessment |
|---|---|---|
| 2024 | $4,477 +22% | $55,548 +10.8% |
| 2023 | $3,669 +8.2% | $50,134 +13.9% |
| 2022 | $3,391 +5.7% | $44,017 +5.8% |
Find assessor info on the county website
Neighborhood: 61744
Nearby schools
GreatSchools rating
- 5/10Epg Middle SchoolGrades: 5-8Distance: 0.1 mi
- 7/10El Paso-Gridley High SchoolGrades: 9-12Distance: 6.9 mi
- 3/10Centennial SchoolGrades: 3-4Distance: 7 mi
Schools provided by the listing agent
- Elementary: Jefferson Park Elementary
- Middle: El Paso-Gridley Jr High School
- High: El Paso-Gridley High School
- District: 11
Source: MRED as distributed by MLS GRID. This data may not be complete. We recommend contacting the local school district to confirm school assignments for this home.
Get pre-qualified for a loan
At Zillow Home Loans, we can pre-qualify you in as little as 5 minutes with no impact to your credit score.An equal housing lender. NMLS #10287.

