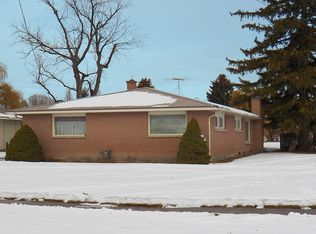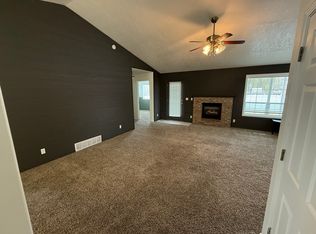This darling home has been updated in so many ways, yet still maintains the perfect balance of quaint charm & classic design. The living room is the perfect place to entertain guests, or kick up your feet by the fire after a long day of work or play. The arched entryways provide gorgeous transitions from room to room. The remodeled kitchen is the ideal spot to make all of your most-loved meals, with new tile floors and solid surface counter tops. The formal dining room features a beautiful electric fireplace and built-in cabinets. The spacious main-floor laundry room is so bright and cheery it will soon make washing & folding your favorite chore, as an adjacent den provides a comforting place to work or rest. Those with a green thumb will be especially drawn to the mature trees, rose garden, and lilac bushes. On the over half-acre lot sits a 35'x25' detached garage, as well as a 20'x15' shop, suitable for all sorts of projects. The list of upgrades and updates goes on and on, with central A/C, new water, sewer, & gas lines from the home to the street, updated plumbing in the bathroom & kitchen, new roof in 2012, and updated electrical in most of the home.
This property is off market, which means it's not currently listed for sale or rent on Zillow. This may be different from what's available on other websites or public sources.

