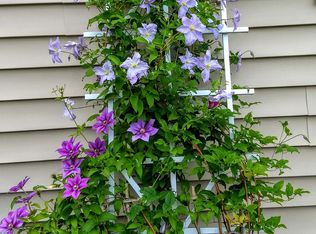Closed
$331,000
310 Van Kirk Rd, Newfield, NY 14867
3beds
1,440sqft
Farm, Single Family Residence
Built in 1850
1.84 Acres Lot
$351,300 Zestimate®
$230/sqft
$2,184 Estimated rent
Home value
$351,300
Estimated sales range
Not available
$2,184/mo
Zestimate® history
Loading...
Owner options
Explore your selling options
What's special
Fresh. Modern Farmhouse Style. Renovated 3 BR, 2 Bath 1850 Farmhouse. Light & bright with energy-efficient Geothermal heating & cooling. 1.84 Acres. Country Living, Peace, quiet & starry nights. Just 12 minutes to Wegmans & Trader Joe's. Cherry Kitchen with breakfast nook opens to Patio & Gazebo, great outdoor space! Gorgeous Dining Room. Living Room with Picture window open to 3-Season Porch. Office. Comfortable bedrooms. Beautifully updated bath with new shiplap, vanity, mirror & lighting. Freshly painted interiors. Live the DREAM! Homestead here. This Mini-Farm has apple & pear trees, amazing 60x40 Homestead Garden; blueberries, raspberries, asparagus & more! Fenced Yard. Barn with 3 stalls, storage, electric & water. 2-Car Garage & Workshop with electric. Grow your own food. Raise chickens, bees, goats! Cut fresh flowers from your perennial gardens; peonies, hydrangeas, echinacea, bearded iris, roses & more. 2014 Roof with 50-year shingles; All replacement windows; Updated electric & plumbing; Refinished hardwood floors; Fiber Optic Internet; New French Drain System; Dry basement. Your chance to live a slower, simpler, more sustainable way of life. Your new beginning is HERE.
Zillow last checked: 8 hours ago
Listing updated: September 11, 2024 at 11:33am
Listed by:
Laurel Guy 607-227-1556,
Warren Real Estate of Ithaca Inc. (Downtown)
Bought with:
Tyler Parseghian, 10401382717
Howard Hanna S Tier Inc
Source: NYSAMLSs,MLS#: R1547652 Originating MLS: Ithaca Board of Realtors
Originating MLS: Ithaca Board of Realtors
Facts & features
Interior
Bedrooms & bathrooms
- Bedrooms: 3
- Bathrooms: 2
- Full bathrooms: 2
- Main level bathrooms: 1
- Main level bedrooms: 2
Bedroom 1
- Level: First
- Dimensions: 11.00 x 11.00
Bedroom 2
- Level: First
- Dimensions: 11.00 x 10.00
Bedroom 3
- Level: Second
- Dimensions: 13.00 x 14.00
Dining room
- Level: First
- Dimensions: 12.00 x 17.00
Kitchen
- Level: First
- Dimensions: 18.00 x 13.00
Living room
- Level: First
- Dimensions: 15.00 x 14.00
Other
- Level: First
- Dimensions: 8.00 x 10.00
Other
- Level: First
- Dimensions: 13.00 x 8.00
Heating
- Geothermal, Heat Pump, Forced Air
Cooling
- Heat Pump, Central Air
Appliances
- Included: Dryer, Dishwasher, Exhaust Fan, Electric Oven, Electric Range, Electric Water Heater, Refrigerator, Range Hood, Washer, Water Softener Owned
- Laundry: In Basement
Features
- Den, Separate/Formal Dining Room, Eat-in Kitchen, Separate/Formal Living Room, Home Office, Sliding Glass Door(s), Storage, Skylights, Natural Woodwork, Bedroom on Main Level, Main Level Primary, Programmable Thermostat, Workshop
- Flooring: Carpet, Ceramic Tile, Hardwood, Laminate, Varies
- Doors: Sliding Doors
- Windows: Skylight(s)
- Basement: Exterior Entry,Full,Walk-Up Access,Sump Pump
- Has fireplace: No
Interior area
- Total structure area: 1,440
- Total interior livable area: 1,440 sqft
Property
Parking
- Total spaces: 3
- Parking features: Attached, Detached, Electricity, Garage, Garage Door Opener
- Attached garage spaces: 3
Features
- Levels: Two
- Stories: 2
- Patio & porch: Enclosed, Patio, Porch
- Exterior features: Fully Fenced, Gravel Driveway, Patio
- Fencing: Full
Lot
- Size: 1.84 Acres
- Dimensions: 344 x 302
- Features: Agricultural, Rural Lot
Details
- Additional structures: Barn(s), Gazebo, Outbuilding, Shed(s), Storage
- Parcel number: 21.117.6
- Special conditions: Standard
- Horses can be raised: Yes
- Horse amenities: Horses Allowed
Construction
Type & style
- Home type: SingleFamily
- Architectural style: Farmhouse
- Property subtype: Farm, Single Family Residence
Materials
- Vinyl Siding
- Foundation: Block
- Roof: Asphalt,Shingle
Condition
- Resale
- Year built: 1850
Utilities & green energy
- Electric: Circuit Breakers
- Sewer: Septic Tank
- Water: Well
- Utilities for property: High Speed Internet Available
Community & neighborhood
Location
- Region: Newfield
- Subdivision: Section 21
Other
Other facts
- Listing terms: Cash,Conventional
Price history
| Date | Event | Price |
|---|---|---|
| 9/1/2024 | Sold | $331,000+12.2%$230/sqft |
Source: | ||
| 8/12/2024 | Pending sale | $295,000$205/sqft |
Source: | ||
| 6/28/2024 | Contingent | $295,000$205/sqft |
Source: | ||
| 6/24/2024 | Listed for sale | $295,000+73.5%$205/sqft |
Source: | ||
| 7/15/2019 | Sold | $170,000$118/sqft |
Source: | ||
Public tax history
Tax history is unavailable.
Neighborhood: 14867
Nearby schools
GreatSchools rating
- 6/10Newfield Elementary SchoolGrades: PK-5Distance: 1.7 mi
- 5/10Newfield Middle SchoolGrades: 6-8Distance: 1.7 mi
- 7/10Newfield Senior High SchoolGrades: 9-12Distance: 1.8 mi
Schools provided by the listing agent
- Elementary: Newfield Elementary
- Middle: Newfield Middle
- High: Newfield Senior High
- District: Newfield
Source: NYSAMLSs. This data may not be complete. We recommend contacting the local school district to confirm school assignments for this home.
