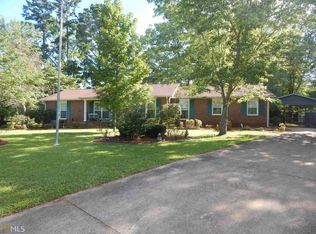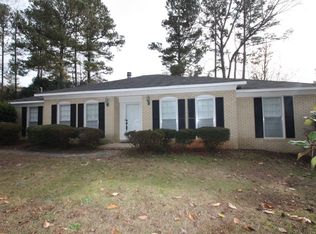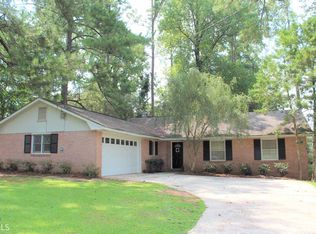Welcome to 310 Valley Court in LaGrange, Georgia. BACK ON MARKET AT NOT FAULT OF THE SELLER. A beautiful, nostalgic all brick home located on quiet cul-de-sac, built in 1977. You will fall in love with this spacious 4 bedroom, 3 full bath, 2,361 square-foot home. The front of the home hosts a separate living and dining room with tall windows throughout to home. The cozy family room has a fireplace with built-in bookcases, oversized sliding glass doors with a view of the pool and groomed landscaping. The kitchen is immaculate with granite counter tops and features its own eating area. There are 2 master bedrooms and 2 standard bedrooms. The inviting, pristine half-acre property is perfect for relaxing or entertaining with a fenced in backyard, luxurious pool and oversized patio. The spacious back yard is complete with several outbuildings and wired workshop. The roof is new and was replaced in May, 2020. The perfect oasis for those who want privacy without sacrificing convenience. This home is seconds away from Publix, Kroger, The Thread, downtown and many other retail outlets. Schedule your private showing today so you can make 310 Valley Court, LaGrange, Georgia your new home!
This property is off market, which means it's not currently listed for sale or rent on Zillow. This may be different from what's available on other websites or public sources.


