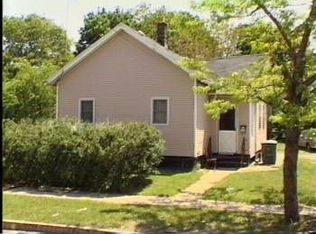Closed
$72,000
310 Union St N, Rochester, NY 14605
2beds
1,027sqft
Single Family Residence
Built in 1920
6,965.24 Square Feet Lot
$128,500 Zestimate®
$70/sqft
$1,918 Estimated rent
Home value
$128,500
$104,000 - $153,000
$1,918/mo
Zestimate® history
Loading...
Owner options
Explore your selling options
What's special
Welcome to 310 N Union St, Rochester, NY! This charming 2-bedroom, 1-bath home is in excellent condition and move-in ready. Enjoy modern living with a fully updated interior featuring an open-concept layout, contemporary fixtures, and ample natural light. The property includes an attached garage for secure parking and an outbuilding that offers immense potential. Use it for extra storage or remodel it into a studio residential unit, home office, or creative workshop. The options are endless! Located right next to the vibrant Public Market, you'll have easy access to fresh produce, local goods, and community events. Plus, the home is conveniently close to shopping, dining, and entertainment options, making it an ideal spot for urban living. Don't miss out on this fantastic opportunity to own a piece of Rochester's thriving community.
Zillow last checked: 8 hours ago
Listing updated: August 28, 2024 at 05:40am
Listed by:
Shanan King 716-662-0449,
WNY Metro Roberts Realty
Bought with:
Mitchell Ladd, 10401320475
Ladd Exclusive Realty
Source: NYSAMLSs,MLS#: B1542504 Originating MLS: Buffalo
Originating MLS: Buffalo
Facts & features
Interior
Bedrooms & bathrooms
- Bedrooms: 2
- Bathrooms: 1
- Full bathrooms: 1
- Main level bathrooms: 1
- Main level bedrooms: 2
Bedroom 1
- Level: First
Bedroom 2
- Level: First
Dining room
- Level: First
Kitchen
- Level: First
Living room
- Level: First
Heating
- Gas, Forced Air
Appliances
- Included: Free-Standing Range, Gas Cooktop, Gas Oven, Gas Range, Gas Water Heater, Oven, Refrigerator
- Laundry: Main Level
Features
- Separate/Formal Living Room, Living/Dining Room, Other, Pantry, See Remarks, Solid Surface Counters, Workshop
- Flooring: Laminate, Varies, Vinyl
- Basement: Full
- Has fireplace: No
Interior area
- Total structure area: 1,027
- Total interior livable area: 1,027 sqft
Property
Parking
- Total spaces: 1
- Parking features: Attached, Garage
- Attached garage spaces: 1
Features
- Levels: One
- Stories: 1
- Exterior features: Blacktop Driveway
Lot
- Size: 6,965 sqft
- Dimensions: 55 x 126
- Features: Near Public Transit, Residential Lot
Details
- Additional structures: Barn(s), Outbuilding, Second Garage
- Parcel number: 26140010659000010860000000
- Special conditions: Standard
Construction
Type & style
- Home type: SingleFamily
- Architectural style: Historic/Antique
- Property subtype: Single Family Residence
Materials
- Block, Concrete, Copper Plumbing
- Foundation: Block
- Roof: Flat,Shingle
Condition
- Resale
- Year built: 1920
Utilities & green energy
- Electric: Circuit Breakers
- Sewer: Connected
- Water: Connected, Public
- Utilities for property: Cable Available, High Speed Internet Available, Sewer Connected, Water Connected
Community & neighborhood
Location
- Region: Rochester
- Subdivision: 14th Ward Assn
Other
Other facts
- Listing terms: Cash,Conventional
Price history
| Date | Event | Price |
|---|---|---|
| 8/27/2024 | Sold | $72,000-4%$70/sqft |
Source: | ||
| 7/5/2024 | Pending sale | $75,000$73/sqft |
Source: | ||
| 6/5/2024 | Listed for sale | $75,000$73/sqft |
Source: | ||
| 3/28/2024 | Listing removed | $75,000$73/sqft |
Source: | ||
| 9/25/2023 | Listing removed | -- |
Source: | ||
Public tax history
Tax history is unavailable.
Neighborhood: N. Marketview Heights
Nearby schools
GreatSchools rating
- 2/10School 53 Montessori AcademyGrades: PK-6Distance: 0.2 mi
- 3/10School Of The ArtsGrades: 7-12Distance: 0.6 mi
- 3/10School 58 World Of Inquiry SchoolGrades: PK-12Distance: 0.6 mi
Schools provided by the listing agent
- District: Rochester
Source: NYSAMLSs. This data may not be complete. We recommend contacting the local school district to confirm school assignments for this home.
