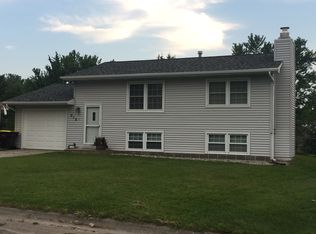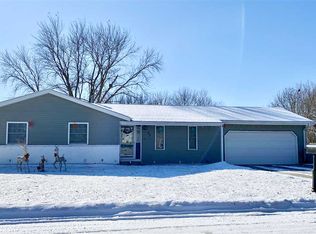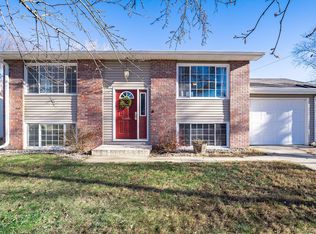Very nice spacious Woodland Park home. Fresh interior paint and some brand new carpet. Updated bathrooms. Cozy den in the walkout basement surrounded by 3 bedrooms or office/workout space. Ample storage throughout. Privacy deck with storage underneath. Really nice cemented patio behind the garage. (Hot Tub anyone???) Also included is a heated Yard shed to use your imagination on. Oh,, and don't forget the chain-link fence.
This property is off market, which means it's not currently listed for sale or rent on Zillow. This may be different from what's available on other websites or public sources.


