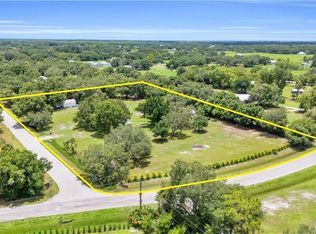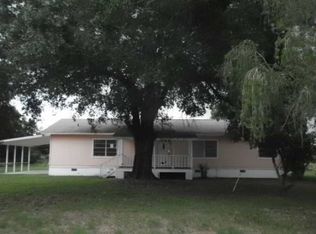Closed
$499,900
310 Trader Rd, Fort Denaud, FL 33935
3beds
1,943sqft
Single Family Residence
Built in 1988
4.32 Acres Lot
$495,000 Zestimate®
$257/sqft
$2,483 Estimated rent
Home value
$495,000
Estimated sales range
Not available
$2,483/mo
Zestimate® history
Loading...
Owner options
Explore your selling options
What's special
Spacious Home on 4.32 Acres with Workshop & RV Storage!
Discover this beautiful 3-bedroom + office/den, 2-bathroom home situated on 4.32 acres of serene land with pasture and majestic oak trees. This property is perfect for those who need extra space, featuring a large metal workshop with loft storage and an attached carport, plus a detached carport ideal for a large travel trailer.
Inside, you'll find a well-designed open floor plan with new laminate wood flooring throughout the main living areas. The kitchen boasts solid oak wood cabinets, a cooktop, wall oven, and pantry for plenty of storage. The master bathroom has been recently updated with a redone shower, and the screened front entry welcomes you home in comfort.
Additional upgrades include a new roof (2016) and A/C system (2016) with individual returns in every room for improved efficiency. Enjoy Florida living on the large, screened lanai overlooking the peaceful backyard.
For added convenience, the property includes a Tradewinds diesel generator for backup power, Two driveways for easy access and parking, and Small storage shed for extra tools and equipment
Located with quick access to SR 80, this home is perfectly positioned between Fort Myers and LaBelle, offering both privacy and convenience.
Zillow last checked: 8 hours ago
Listing updated: October 17, 2025 at 05:05am
Listed by:
Darla McIntosh 239-229-7202,
Berkshire Hathaway Florida
Bought with:
Jessica Ozuna Torres, 258024705
RE/MAX Realty Team
Source: Florida Gulf Coast MLS,MLS#: 225033443 Originating MLS: Florida Gulf Coast
Originating MLS: Florida Gulf Coast
Facts & features
Interior
Bedrooms & bathrooms
- Bedrooms: 3
- Bathrooms: 2
- Full bathrooms: 2
Heating
- Central, Electric
Cooling
- Central Air, Ceiling Fan(s), Electric
Appliances
- Included: Built-In Oven, Dishwasher, Electric Cooktop, Microwave, Refrigerator, Water Softener
- Laundry: Washer Hookup, Dryer Hookup, Inside
Features
- Built-in Features, Bathtub, Dual Sinks, Entrance Foyer, Living/Dining Room, Separate Shower, Workshop, Den, Screened Porch, Workshop, Great Room
- Flooring: Laminate, Tile
- Windows: Single Hung
Interior area
- Total structure area: 2,471
- Total interior livable area: 1,943 sqft
Property
Parking
- Total spaces: 5
- Parking features: Attached, Garage, Detached Carport
- Attached garage spaces: 2
- Carport spaces: 3
- Covered spaces: 5
Features
- Stories: 1
- Patio & porch: Lanai, Porch, Screened
- Exterior features: None, Storage
- Has view: Yes
- View description: Trees/Woods
- Waterfront features: None
Lot
- Size: 4.32 Acres
- Dimensions: 320 x 543 x 325 x 612
- Features: Oversized Lot, Pond on Lot
Details
- Additional structures: Outbuilding
- Parcel number: 1284303010000H.0160
- Lease amount: $0
- Horses can be raised: Yes
- Horse amenities: Horses Allowed
Construction
Type & style
- Home type: SingleFamily
- Architectural style: Ranch,One Story
- Property subtype: Single Family Residence
Materials
- Brick, Wood Frame
- Roof: Shingle
Condition
- Resale
- Year built: 1988
Utilities & green energy
- Sewer: Septic Tank
- Water: Well
- Utilities for property: Cable Not Available
Community & neighborhood
Location
- Region: Fort Denaud
- Subdivision: FORT DENAUD ACRES
HOA & financial
HOA
- Has HOA: No
- Services included: None
Other fees
- Condo and coop fee: $0
- Membership fee: $0
Other
Other facts
- Listing terms: All Financing Considered,Cash
- Ownership: Single Family
- Road surface type: Paved
- Contingency: Financing
Price history
| Date | Event | Price |
|---|---|---|
| 10/16/2025 | Sold | $499,900$257/sqft |
Source: | ||
| 9/6/2025 | Pending sale | $499,900$257/sqft |
Source: | ||
| 8/22/2025 | Price change | $499,900-4.8%$257/sqft |
Source: | ||
| 7/31/2025 | Price change | $524,900-2.8%$270/sqft |
Source: | ||
| 6/18/2025 | Price change | $539,900-1.8%$278/sqft |
Source: | ||
Public tax history
| Year | Property taxes | Tax assessment |
|---|---|---|
| 2024 | $3,878 +2.5% | $245,751 +3% |
| 2023 | $3,782 +1.8% | $238,593 +3% |
| 2022 | $3,715 +0.2% | $231,642 +3% |
Find assessor info on the county website
Neighborhood: 33935
Nearby schools
GreatSchools rating
- 6/10Labelle Elementary SchoolGrades: PK-5Distance: 4.3 mi
- 5/10Labelle Middle SchoolGrades: 6-8Distance: 8.7 mi
- 3/10Labelle High SchoolGrades: 9-12Distance: 6.9 mi
Get pre-qualified for a loan
At Zillow Home Loans, we can pre-qualify you in as little as 5 minutes with no impact to your credit score.An equal housing lender. NMLS #10287.

