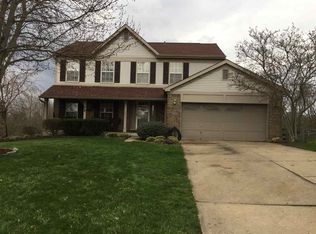Sold for $436,000 on 04/25/24
$436,000
310 Town Square Cir, Cold Spring, KY 41076
4beds
4,546sqft
Single Family Residence, Residential
Built in 1988
0.8 Acres Lot
$480,500 Zestimate®
$96/sqft
$4,510 Estimated rent
Home value
$480,500
$447,000 - $519,000
$4,510/mo
Zestimate® history
Loading...
Owner options
Explore your selling options
What's special
Come Fall in Love! This spacious home located in highly desirable Sturbridge offers 3-levels of living space with approx. 4,500 sq.ft. This home sits on almost 1 acre with lush landscaping, private backyard with newer 3-tier deck for entertaining with family & friends and an above ground pool. Features Include: 4 bedrooms * 2 full, 2 half baths * 1st floor office w/built-ins * 1st floor laundry * 1st floor family room w/gas fireplace & vaulted ceiling * finished lower level with flexible living spaces--recreation/family room, exercise or play room, pool room PLUS large storage room. This single owner Drees home has been lovingly maintained. Convenient location to shopping, restaurants, schools & interstate.
Zillow last checked: 8 hours ago
Listing updated: October 02, 2024 at 08:30pm
Listed by:
Kim Hermann 859-468-6429,
Huff Realty - CC
Bought with:
Lindsay Archer, 221058
Horan Rosenhagen Real Estate
Source: NKMLS,MLS#: 621085
Facts & features
Interior
Bedrooms & bathrooms
- Bedrooms: 4
- Bathrooms: 4
- Full bathrooms: 2
- 1/2 bathrooms: 2
Primary bedroom
- Features: Carpet Flooring, Bath Adjoins, Cathedral Ceiling(s), Ceiling Fan(s)
- Level: Second
- Area: 247
- Dimensions: 19 x 13
Bedroom 2
- Features: Carpet Flooring, Ceiling Fan(s)
- Level: Second
- Area: 144
- Dimensions: 12 x 12
Bedroom 3
- Features: Carpet Flooring, Ceiling Fan(s)
- Level: Second
- Area: 99
- Dimensions: 11 x 9
Bedroom 4
- Features: Carpet Flooring, Ceiling Fan(s)
- Level: Second
- Area: 144
- Dimensions: 12 x 12
Other
- Features: Carpet Flooring, Wood Cabinets
- Level: Lower
- Area: 468
- Dimensions: 26 x 18
Breakfast room
- Features: Bow Window(s)
- Level: First
- Area: 130
- Dimensions: 13 x 10
Dining room
- Features: Carpet Flooring, Chandelier
- Level: First
- Area: 156
- Dimensions: 13 x 12
Entry
- Features: Closet(s), Hardwood Floors
- Level: First
- Area: 121
- Dimensions: 11 x 11
Exercise room
- Level: Lower
- Area: 120
- Dimensions: 12 x 10
Family room
- Features: Walk-Out Access, Fireplace(s), Carpet Flooring, Ceiling Fan(s)
- Level: First
- Area: 273
- Dimensions: 21 x 13
Kitchen
- Features: Vinyl Flooring, Kitchen Island, Eat-in Kitchen, Pantry, Wood Cabinets
- Level: First
- Area: 182
- Dimensions: 14 x 13
Living room
- Features: Carpet Flooring, Window Treatments
- Level: First
- Area: 221
- Dimensions: 17 x 13
Office
- Features: Carpet Flooring, French Doors, Bookcases
- Level: First
- Area: 140
- Dimensions: 14 x 10
Other
- Features: Carpet Flooring
- Level: Lower
- Area: 280
- Dimensions: 20 x 14
Heating
- Forced Air
Cooling
- Central Air
Appliances
- Included: Electric Cooktop, Electric Oven, Dishwasher, Disposal, Microwave, Refrigerator
- Laundry: Main Level
Features
- Kitchen Island, Wet Bar, Walk-In Closet(s), Tray Ceiling(s), Pantry, Entrance Foyer, Eat-in Kitchen, Double Vanity, Crown Molding, Chandelier, Bookcases, Vaulted Ceiling(s)
- Windows: Double Hung, Vinyl Frames
- Number of fireplaces: 2
- Fireplace features: Brick, Gas
Interior area
- Total structure area: 4,546
- Total interior livable area: 4,546 sqft
Property
Parking
- Total spaces: 2
- Parking features: Driveway, Garage Door Opener, Garage Faces Side, On Street, Oversized
- Garage spaces: 2
- Has uncovered spaces: Yes
Features
- Levels: Two
- Stories: 2
- Patio & porch: Deck
- Exterior features: Private Yard
- Has view: Yes
- View description: Trees/Woods
Lot
- Size: 0.80 Acres
- Features: Wooded
Details
- Parcel number: 999992042200
- Zoning description: Residential
Construction
Type & style
- Home type: SingleFamily
- Architectural style: Traditional
- Property subtype: Single Family Residence, Residential
Materials
- Brick, Vinyl Siding
- Foundation: Poured Concrete
- Roof: Shingle
Condition
- Existing Structure
- New construction: Yes
- Year built: 1988
Utilities & green energy
- Sewer: Public Sewer
- Water: Public
Community & neighborhood
Location
- Region: Cold Spring
Price history
| Date | Event | Price |
|---|---|---|
| 4/25/2024 | Sold | $436,000+1.4%$96/sqft |
Source: | ||
| 3/11/2024 | Pending sale | $430,000$95/sqft |
Source: | ||
| 3/9/2024 | Listed for sale | $430,000$95/sqft |
Source: | ||
Public tax history
| Year | Property taxes | Tax assessment |
|---|---|---|
| 2022 | $2,459 | $237,200 |
| 2021 | $2,459 +10.3% | $237,200 |
| 2018 | $2,228 -3% | $237,200 +9.9% |
Find assessor info on the county website
Neighborhood: 41076
Nearby schools
GreatSchools rating
- 8/10Donald E. Cline Elementary SchoolGrades: PK-5Distance: 1.1 mi
- 5/10Campbell County Middle SchoolGrades: 6-8Distance: 3.3 mi
- 9/10Campbell County High SchoolGrades: 9-12Distance: 6.3 mi
Schools provided by the listing agent
- Elementary: Crossroads Elementary
- Middle: Campbell County Middle School
- High: Campbell County High
Source: NKMLS. This data may not be complete. We recommend contacting the local school district to confirm school assignments for this home.

Get pre-qualified for a loan
At Zillow Home Loans, we can pre-qualify you in as little as 5 minutes with no impact to your credit score.An equal housing lender. NMLS #10287.
