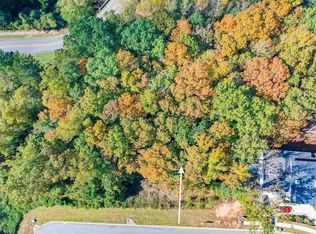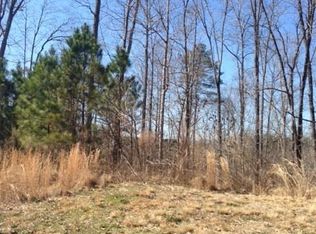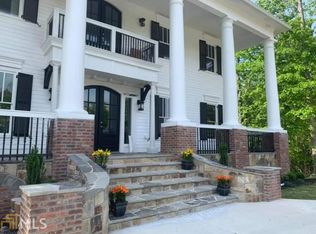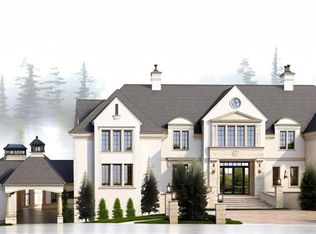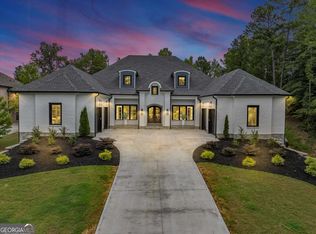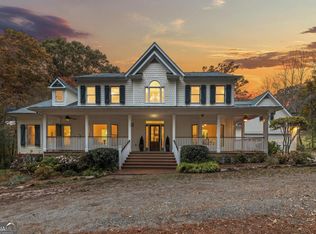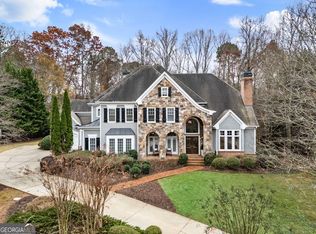Introducing 310 Timberview Trail, a stunning, newly constructed custom estate nestled within the prestigious Liberty Grove enclave of Milton's coveted Blue Valley. This exclusive, gated community offers a serene environment with lush green spaces, remarkable amenities, and the added benefit of Cherokee County's lower property taxes. Crafted in 2023, this exceptional home features a highly sought-after layout with the primary suite conveniently located on the main level. The home also boasts a spacious laundry and mudroom, an openconcept dining area, an exquisite chef's kitchen, a private office, and a charming keeping room-all designed to seamlessly blend indoor and outdoor living, with direct access to the expansive covered patio. Set against a backdrop of unparalleled privacy, the beautifully landscaped lot is complete with a pool, hot tub, and multiple outdoor entertaining areas. Inside, natural light pours into the home through soaring ceilings, accentuating the open-concept design. The chef's kitchen is a masterpiece, featuring quartz countertops, a generous island, and a premium suite of appliances. A vaulted keeping room with a cozy fireplace offers stunning views of the private backyard, providing an ideal retreat within the home. Exquisite custom woodwork throughout the space elevates the property to a new level of elegance. The main floor also includes an oversized laundry room, with a secondary laundry space located upstairs. The second level hosts four luxurious ensuite bedrooms, each with spacious walk-in closets, along with an additional loft area for added flexibility. The fully finished terrace level is an entertainer's dream, complete with a state-of-the-art theatre room with a 12-foot screen, a fitness center, a recreation room with its own fireplace, and a full bathroom with both a shower and sauna. This level provides direct access to the heated pool and spa, which is perfect for entertaining guests. The outdoor space is wired for an impressive sound system, further enhancing the atmosphere. Special features throughout the home include a 17 SEER HVAC system, tankless water heaters, 50-year architectural shingles, spray foam insulation for optimal energy efficiency, and low-voltage wiring throughout with home automation capabilities and centralized lighting controlled via wireless internet repeaters. The pool area is ready for enjoyment, with a stunning custom railing and fire bowls that provide a magical ambiance as the sun sets.
Active
Price cut: $200K (9/24)
$2,095,000
310 Timberview Trl, Alpharetta, GA 30004
5beds
8,341sqft
Est.:
Single Family Residence
Built in 2022
0.92 Acres Lot
$2,028,500 Zestimate®
$251/sqft
$100/mo HOA
What's special
Exclusive gated communityGenerous islandPrivate officeHot tubStunning custom railingFitness centerSpacious walk-in closets
- 167 days |
- 417 |
- 27 |
Zillow last checked: 8 hours ago
Listing updated: October 24, 2025 at 02:25pm
Listed by:
Benjamin J Heidenreich 404-499-4588,
Keller Williams Atlanta Perimeter
Source: GAMLS,MLS#: 10555362
Tour with a local agent
Facts & features
Interior
Bedrooms & bathrooms
- Bedrooms: 5
- Bathrooms: 7
- Full bathrooms: 6
- 1/2 bathrooms: 1
- Main level bathrooms: 1
- Main level bedrooms: 1
Rooms
- Room types: Bonus Room, Den, Exercise Room, Family Room, Foyer, Keeping Room, Laundry, Loft, Media Room
Dining room
- Features: Separate Room
Kitchen
- Features: Breakfast Area, Breakfast Bar, Breakfast Room, Kitchen Island, Second Kitchen, Walk-in Pantry
Heating
- Central, Forced Air, Natural Gas, Zoned
Cooling
- Ceiling Fan(s), Central Air, Zoned
Appliances
- Included: Dishwasher, Disposal, Gas Water Heater, Microwave, Refrigerator
- Laundry: Upper Level
Features
- Beamed Ceilings, Bookcases, Double Vanity, In-Law Floorplan, Master On Main Level, Tray Ceiling(s), Vaulted Ceiling(s), Walk-In Closet(s)
- Flooring: Carpet, Hardwood, Tile
- Windows: Double Pane Windows
- Basement: Bath Finished,Bath/Stubbed,Daylight,Exterior Entry,Finished,Full
- Attic: Pull Down Stairs
- Number of fireplaces: 3
- Fireplace features: Basement, Family Room, Gas Starter
- Common walls with other units/homes: No Common Walls
Interior area
- Total structure area: 8,341
- Total interior livable area: 8,341 sqft
- Finished area above ground: 6,067
- Finished area below ground: 2,274
Property
Parking
- Total spaces: 3
- Parking features: Garage, Garage Door Opener, Kitchen Level
- Has garage: Yes
Features
- Levels: Three Or More
- Stories: 3
- Patio & porch: Deck, Patio
- Exterior features: Balcony
- Has private pool: Yes
- Pool features: Heated, In Ground
- Fencing: Back Yard,Fenced,Wood
- Waterfront features: No Dock Or Boathouse
- Body of water: None
Lot
- Size: 0.92 Acres
- Features: Cul-De-Sac, Level, Private
- Residential vegetation: Wooded
Details
- Parcel number: 02N10A 022
- Other equipment: Home Theater
Construction
Type & style
- Home type: SingleFamily
- Architectural style: Brick 4 Side,Traditional
- Property subtype: Single Family Residence
Materials
- Brick
- Roof: Composition
Condition
- Resale
- New construction: No
- Year built: 2022
Utilities & green energy
- Electric: 220 Volts
- Sewer: Public Sewer
- Water: Public
- Utilities for property: Cable Available, Electricity Available, Natural Gas Available, Phone Available, Water Available
Community & HOA
Community
- Features: Gated, Playground, Pool, Sidewalks, Street Lights, Tennis Court(s)
- Security: Carbon Monoxide Detector(s), Gated Community, Smoke Detector(s)
- Subdivision: Blue Valley
HOA
- Has HOA: Yes
- Services included: Other
- HOA fee: $1,200 annually
Location
- Region: Alpharetta
Financial & listing details
- Price per square foot: $251/sqft
- Tax assessed value: $1,510,300
- Annual tax amount: $15,699
- Date on market: 7/1/2025
- Cumulative days on market: 168 days
- Listing agreement: Exclusive Right To Sell
- Electric utility on property: Yes
Estimated market value
$2,028,500
$1.93M - $2.13M
$7,863/mo
Price history
Price history
| Date | Event | Price |
|---|---|---|
| 9/24/2025 | Price change | $2,095,000-8.7%$251/sqft |
Source: | ||
| 7/1/2025 | Listed for sale | $2,295,000$275/sqft |
Source: | ||
| 6/25/2025 | Listing removed | $2,295,000$275/sqft |
Source: | ||
| 5/27/2025 | Price change | $2,295,000-7.6%$275/sqft |
Source: | ||
| 3/7/2025 | Listed for sale | $2,485,000+65.7%$298/sqft |
Source: | ||
Public tax history
Public tax history
| Year | Property taxes | Tax assessment |
|---|---|---|
| 2024 | $15,865 +27.7% | $604,120 +27.8% |
| 2023 | $12,420 +845.1% | $472,560 +845.1% |
| 2022 | $1,314 +21.8% | $50,000 +31.6% |
Find assessor info on the county website
BuyAbility℠ payment
Est. payment
$12,633/mo
Principal & interest
$10613
Property taxes
$1187
Other costs
$833
Climate risks
Neighborhood: 30004
Nearby schools
GreatSchools rating
- 8/10Avery Elementary SchoolGrades: PK-5Distance: 4.4 mi
- 7/10Creekland Middle SchoolGrades: 6-8Distance: 3.4 mi
- 9/10Creekview High SchoolGrades: 9-12Distance: 3.4 mi
Schools provided by the listing agent
- Elementary: Avery
- Middle: Creekland
- High: Creekview
Source: GAMLS. This data may not be complete. We recommend contacting the local school district to confirm school assignments for this home.
- Loading
- Loading
