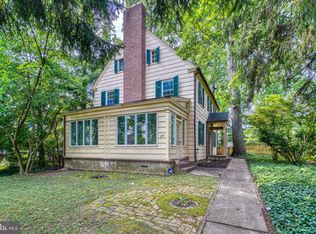Don't miss out on this fairy tale like Tudor style home, on the quiet street of Thornhill Road in Homeland. As you enter through the arched style front door you are taken back by the charm. The cozy living room features a wood burning fireplace with mantle and dentil molding accents, built in book shelves, and bay window with plantation shutters. Next you will find the sunroom with exposed beams, leading to your attached screened in porch. The formal dining room highlighted with chair rail and crown molding opens to your fully remodeled gourmet kitchen. Kitchen features include heated floors, quartz counter tops, new backsplash, upgraded cabinets, gas stove with pasta arm faucet, and microwave drawer. The enlarged first floor upgraded powder room and first floor laundry are also great additions. The huge back yard offers such a relaxing oasis, with plenty of room for entertaining. The charm continues on the upper level of the home, with 3 bedrooms and a full bathroom. The primary bedroom features a large sitting room with built in closet system. The water proofed basement offers endless possibilities. New Central Air 2019. And you even have a two car parking pad in the rear of the home. This is everything you want your Homeland home to be!
This property is off market, which means it's not currently listed for sale or rent on Zillow. This may be different from what's available on other websites or public sources.
