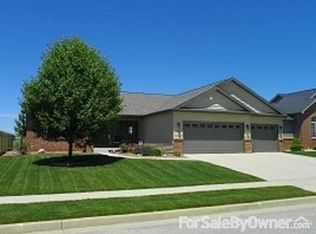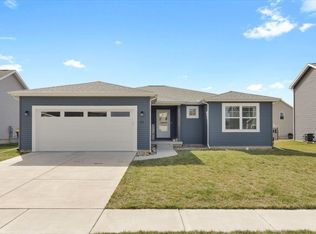Beautiful, move-in ready one-owner home in ever popular and friendly Pheasant Ridge subdivision! Great curb appeal catches your eye and continues inside. This contemporary ranch home appeals to many with it's comfortable charm; smooth flowing open floor plan and provides ample space for new and growing families alike. Great split bedroom design includes 3 bedrooms, 2 full baths on main floor and 1 bedroom, 1 full bath in the new and professionally-finished lower level. ALL MODERN STAINLESS STEEL APPLIANCES, ALONG WITH WASHER & DRYER STAY! Home is only 4 years young, yet still includes many upgrades. Outside there is a professionally installed vinyl privacy fence and landscaping, including accent lighting on timer, and lawn is fully established and well-maintained. Inside, come through your 2-car attached garage into a walk-thru mudroom with bench and storage above. Attention to detail is shown throughout from the upgraded hardware on kitchen cabinets to the glass tile backsplash. Stay cozy warm during winter months with gas fireplaces in both upstairs and lower level family rooms. Finished basement in 2015 showcases modern sealed concrete floors, area plumbed for kitchenette/wet bar, and includes lots of storage. Contact seller today for your private showing!
This property is off market, which means it's not currently listed for sale or rent on Zillow. This may be different from what's available on other websites or public sources.

