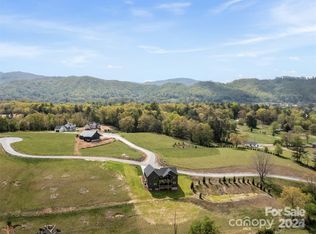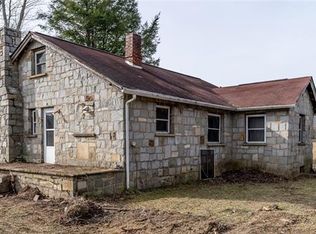Closed
$699,000
310 Terra Ridge Ln, Fletcher, NC 28732
4beds
3,008sqft
Single Family Residence
Built in 1981
1.1 Acres Lot
$686,100 Zestimate®
$232/sqft
$3,575 Estimated rent
Home value
$686,100
$631,000 - $748,000
$3,575/mo
Zestimate® history
Loading...
Owner options
Explore your selling options
What's special
Experience refined country living in this renovated traditional home in Cane Creek. With 4 beds, 3 baths, and over 3,000 sqft of living space, it seamlessly combines classic charm and modern comfort. The living area, bathed in natural light, offers breathtaking mountain views. The beautiful kitchen features new appliances, fixtures, and granite countertops. Retreat to the primary bedroom with an en-suite bath. Unexpectedly, the lower level reveals an additional living area, bedroom, full bath, and a full kitchen with a private entrance—ideal for guests or potential rental income. Outside, the 1.1-acre property features manicured lawns and mature trees, creating a serene backdrop for outdoor gatherings against the backdrop of panoramic mountain views. Conveniently located, this home provides a perfect balance of rural tranquility and modern convenience. Embrace the charm of nearby shops and attractions within a short drive. Live your dream in this mountain retreat—welcome home.
Zillow last checked: 8 hours ago
Listing updated: June 12, 2024 at 06:43pm
Listing Provided by:
C.J. Short cj@cjandjessrealty.com,
Keller Williams Professionals,
Jess Cole,
Keller Williams Professionals
Bought with:
Maddison McMahan
Lusso Realty
Source: Canopy MLS as distributed by MLS GRID,MLS#: 4091262
Facts & features
Interior
Bedrooms & bathrooms
- Bedrooms: 4
- Bathrooms: 3
- Full bathrooms: 3
- Main level bedrooms: 3
Primary bedroom
- Level: Main
Primary bedroom
- Level: Main
Bedroom s
- Level: Main
Bedroom s
- Level: Main
Bedroom s
- Level: Basement
Bedroom s
- Level: Main
Bedroom s
- Level: Main
Bedroom s
- Level: Basement
Bathroom full
- Level: Main
Bathroom full
- Level: Main
Bathroom full
- Level: Basement
Bathroom full
- Level: Main
Bathroom full
- Level: Main
Bathroom full
- Level: Basement
Other
- Level: Basement
Other
- Level: Basement
Bonus room
- Level: Basement
Bonus room
- Level: Basement
Dining area
- Level: Main
Dining area
- Level: Main
Kitchen
- Level: Main
Kitchen
- Level: Basement
Kitchen
- Level: Main
Kitchen
- Level: Basement
Laundry
- Level: Main
Laundry
- Level: Basement
Laundry
- Level: Main
Laundry
- Level: Basement
Heating
- Heat Pump
Cooling
- Heat Pump
Appliances
- Included: Dishwasher, Electric Oven, Electric Range, Microwave, Refrigerator
- Laundry: Main Level
Features
- Kitchen Island, Open Floorplan, Pantry
- Flooring: Vinyl
- Doors: Insulated Door(s)
- Windows: Insulated Windows
- Basement: Basement Garage Door,Exterior Entry,Finished,Interior Entry,Sump Pump,Walk-Out Access
- Attic: Pull Down Stairs
Interior area
- Total structure area: 1,682
- Total interior livable area: 3,008 sqft
- Finished area above ground: 1,682
- Finished area below ground: 1,326
Property
Parking
- Total spaces: 5
- Parking features: Driveway, Attached Garage
- Attached garage spaces: 1
- Uncovered spaces: 4
Features
- Levels: One
- Stories: 1
- Patio & porch: Deck, Front Porch, Patio
- Has view: Yes
- View description: Mountain(s)
Lot
- Size: 1.10 Acres
- Features: Cleared, Sloped, Wooded, Views
Details
- Additional structures: Shed(s)
- Parcel number: 9675511579
- Zoning: OU
- Special conditions: Standard
Construction
Type & style
- Home type: SingleFamily
- Architectural style: Traditional
- Property subtype: Single Family Residence
Materials
- Hardboard Siding
- Foundation: Slab
- Roof: Shingle
Condition
- New construction: No
- Year built: 1981
Utilities & green energy
- Sewer: Septic Installed
- Water: Well
- Utilities for property: Cable Available
Community & neighborhood
Location
- Region: Fletcher
- Subdivision: None
Other
Other facts
- Listing terms: Cash,Conventional
- Road surface type: Asphalt, Paved
Price history
| Date | Event | Price |
|---|---|---|
| 5/31/2024 | Sold | $699,000$232/sqft |
Source: | ||
| 3/15/2024 | Price change | $699,000-50.1%$232/sqft |
Source: | ||
| 12/5/2023 | Price change | $1,400,000+76.1%$465/sqft |
Source: | ||
| 12/1/2023 | Listed for sale | $795,000+430%$264/sqft |
Source: | ||
| 12/3/2021 | Sold | $150,000$50/sqft |
Source: Public Record Report a problem | ||
Public tax history
| Year | Property taxes | Tax assessment |
|---|---|---|
| 2025 | $3,224 +1.3% | $456,300 -2.9% |
| 2024 | $3,183 +57.2% | $469,700 +49.2% |
| 2023 | $2,025 +1.6% | $314,900 |
Find assessor info on the county website
Neighborhood: 28732
Nearby schools
GreatSchools rating
- 7/10Fairview ElementaryGrades: K-5Distance: 2.8 mi
- 7/10Cane Creek MiddleGrades: 6-8Distance: 0.7 mi
- 7/10A C Reynolds HighGrades: PK,9-12Distance: 4.3 mi
Schools provided by the listing agent
- Elementary: Fairview
- Middle: Cane Creek
- High: AC Reynolds
Source: Canopy MLS as distributed by MLS GRID. This data may not be complete. We recommend contacting the local school district to confirm school assignments for this home.
Get a cash offer in 3 minutes
Find out how much your home could sell for in as little as 3 minutes with a no-obligation cash offer.
Estimated market value
$686,100
Get a cash offer in 3 minutes
Find out how much your home could sell for in as little as 3 minutes with a no-obligation cash offer.
Estimated market value
$686,100

