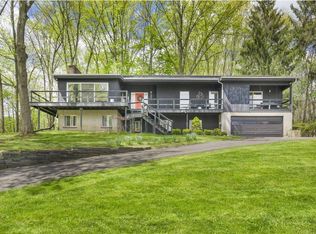Closed
$540,000
310 Taylor Pl, Ithaca, NY 14850
4beds
2,972sqft
Single Family Residence
Built in 1969
0.87 Acres Lot
$547,300 Zestimate®
$182/sqft
$3,671 Estimated rent
Home value
$547,300
$509,000 - $586,000
$3,671/mo
Zestimate® history
Loading...
Owner options
Explore your selling options
What's special
Move right into this delightful & stylish 4BR & 3.5BA ranch home which includes a large 1 bedroom apartment in the lower-level with its own driveway & laundry; has an additional adjacent lot; on West Hill in a pedestrian friendly neighborhood conveniently located near McDaniels Park, Cayuga Inlet & Downtown. Features to love: open floor plan highlights the stunning kitchen with granite countertops, stainless steel appliances, island, living room with a beautiful decorative fireplace; dining area with an elegant tray ceiling provides a great area to entertain guests or take the party outside through the sliding glass door to enjoy the new patio which overlooks the creek, shed, & backyard; gorgeous hardwood floors throughout the main level; spacious family room with a half bath, built-ins, walk-in pantry, a wall of windows & a sliding glass door for tons of natural light; charming main level primary with an ensuite bathroom; new Weil-McLain boiler; radiant floor heat in the kitchen, dining room, living room, hallway & upstairs full baths; main level laundry room with plenty of storage; work & play in the downstairs game room with built-in speakers, TV, & a wet bar with wine fridge.
Zillow last checked: 8 hours ago
Listing updated: June 24, 2024 at 10:52am
Listed by:
Lindsay Lustick Garner 607-227-7456,
Linz Real Estate
Bought with:
Steven Saggese, 30SA0532613
Warren Real Estate of Ithaca Inc. (Downtown)
Source: NYSAMLSs,MLS#: R1530027 Originating MLS: Ithaca Board of Realtors
Originating MLS: Ithaca Board of Realtors
Facts & features
Interior
Bedrooms & bathrooms
- Bedrooms: 4
- Bathrooms: 4
- Full bathrooms: 3
- 1/2 bathrooms: 1
- Main level bathrooms: 3
- Main level bedrooms: 3
Bedroom 1
- Level: First
- Dimensions: 14.00 x 12.00
Bedroom 2
- Level: First
- Dimensions: 11.00 x 11.00
Bedroom 3
- Level: First
- Dimensions: 10.00 x 10.00
Bedroom 4
- Level: Basement
- Dimensions: 14.00 x 10.00
Dining room
- Level: First
- Dimensions: 11.00 x 9.00
Family room
- Level: First
- Dimensions: 23.00 x 17.00
Foyer
- Level: First
- Dimensions: 7.00 x 3.00
Kitchen
- Level: Basement
- Dimensions: 9.00 x 8.00
Kitchen
- Level: First
- Dimensions: 11.00 x 11.00
Laundry
- Level: First
- Dimensions: 9.00 x 7.00
Laundry
- Level: Basement
- Dimensions: 13.00 x 4.00
Living room
- Level: Basement
- Dimensions: 13.00 x 11.00
Living room
- Level: First
- Dimensions: 19.00 x 13.00
Other
- Level: First
- Dimensions: 10.00 x 3.00
Other
- Level: Basement
- Dimensions: 23.00 x 18.00
Heating
- Electric, Gas, Other, See Remarks, Baseboard, Hot Water, Radiant
Cooling
- Other, See Remarks, Window Unit(s)
Appliances
- Included: Dryer, Dishwasher, Exhaust Fan, Electric Oven, Electric Range, Gas Oven, Gas Range, Gas Water Heater, Microwave, Refrigerator, Range Hood, See Remarks, Wine Cooler, Washer
- Laundry: In Basement, Main Level
Features
- Wet Bar, Ceiling Fan(s), Separate/Formal Dining Room, Entrance Foyer, Eat-in Kitchen, Separate/Formal Living Room, Granite Counters, Kitchen Island, Other, See Remarks, Sliding Glass Door(s), Second Kitchen, Storage, Walk-In Pantry, Bedroom on Main Level, In-Law Floorplan, Bath in Primary Bedroom, Main Level Primary
- Flooring: Ceramic Tile, Hardwood, Laminate, Luxury Vinyl, Varies
- Doors: Sliding Doors
- Basement: Full,Finished
- Number of fireplaces: 1
Interior area
- Total structure area: 2,972
- Total interior livable area: 2,972 sqft
Property
Parking
- Parking features: No Garage, Driveway
Accessibility
- Accessibility features: Accessible Bedroom
Features
- Levels: One
- Stories: 1
- Patio & porch: Open, Patio, Porch
- Exterior features: Fence, Gravel Driveway, Patio, See Remarks
- Fencing: Partial
Lot
- Size: 0.87 Acres
- Dimensions: 205 x 155
- Features: Near Public Transit, Residential Lot
Details
- Additional structures: Shed(s), Storage
- Parcel number: 55.1110 & 55.119
- Special conditions: Standard
Construction
Type & style
- Home type: SingleFamily
- Architectural style: Ranch
- Property subtype: Single Family Residence
Materials
- Wood Siding, Copper Plumbing, PEX Plumbing
- Foundation: Block
- Roof: Asphalt,Shingle
Condition
- Resale
- Year built: 1969
Utilities & green energy
- Electric: Circuit Breakers
- Sewer: Connected
- Water: Connected, Public
- Utilities for property: High Speed Internet Available, Sewer Connected, Water Connected
Community & neighborhood
Security
- Security features: Security System Owned
Location
- Region: Ithaca
Other
Other facts
- Listing terms: Cash,Conventional,FHA,VA Loan
Price history
| Date | Event | Price |
|---|---|---|
| 6/24/2024 | Sold | $540,000-0.9%$182/sqft |
Source: | ||
| 5/8/2024 | Pending sale | $545,000$183/sqft |
Source: | ||
| 4/30/2024 | Contingent | $545,000$183/sqft |
Source: | ||
| 4/29/2024 | Price change | $545,000-5.9%$183/sqft |
Source: | ||
| 4/5/2024 | Listed for sale | $579,000$195/sqft |
Source: | ||
Public tax history
| Year | Property taxes | Tax assessment |
|---|---|---|
| 2024 | -- | $510,000 +27.5% |
| 2023 | -- | $400,000 +35.6% |
| 2022 | -- | $295,000 +11.3% |
Find assessor info on the county website
Neighborhood: 14850
Nearby schools
GreatSchools rating
- 4/10Beverly J Martin Elementary SchoolGrades: PK-5Distance: 1 mi
- 6/10Boynton Middle SchoolGrades: 6-8Distance: 1.8 mi
- 9/10Ithaca Senior High SchoolGrades: 9-12Distance: 1.5 mi
Schools provided by the listing agent
- Elementary: Beverly J Martin Elementary
- Middle: Dewitt Middle
- High: Ithaca Senior High
- District: Ithaca
Source: NYSAMLSs. This data may not be complete. We recommend contacting the local school district to confirm school assignments for this home.
