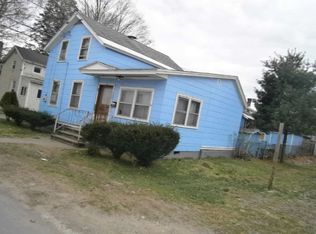Closed
$116,500
310 Stevens St, Rome, NY 13440
5beds
1,431sqft
Single Family Residence
Built in 1930
2,613.6 Square Feet Lot
$137,900 Zestimate®
$81/sqft
$1,965 Estimated rent
Home value
$137,900
$125,000 - $152,000
$1,965/mo
Zestimate® history
Loading...
Owner options
Explore your selling options
What's special
Cozy, cute, well updated, immaculate inside -- and offered for an amazing price! This Old Style home boasting new style vibes is just under 1,500 sq ft. Offering 4 bedrooms, 1 full bath with an office space, or may serve as a five-bedroom home! What's more spectacular than a spacious home is the attention to detail and care found within. A refined kitchen with ample counter space and a large dining room with pristine hardwood flooring, large bedrooms, and a solid basement filled with upgraded mechanics! LOW TAXES. Property Updates include but are not limited to: roof (10 YO), NEW high efficiency forced air gas furnace (2 YO), updated hot water tank (4YO), original woodwork and refinished hardwood flooring, replacement flooring (both levels), replacement doors and fixtures, lighting replacements, updated bathroom, updated plumbing, some replacement windows (dining room and bedroom), updated kitchen appliance suite (4 YO), driveway paved over current course of ownership. A move-in ready home situated in close proximity to Rome's thriving Downtown Rome area! Restaurants, private and public entertaining events, a 10-minute drive to the Griffiss Business & Tech Park & so much more!!!
Zillow last checked: 8 hours ago
Listing updated: January 12, 2024 at 04:51pm
Listed by:
Dana Chirillo 315-525-3740,
River Hills Properties LLC Barn
Bought with:
Kara M. Eaton, 10401266153
Coldwell Banker Faith Properties R
Source: NYSAMLSs,MLS#: S1508278 Originating MLS: Mohawk Valley
Originating MLS: Mohawk Valley
Facts & features
Interior
Bedrooms & bathrooms
- Bedrooms: 5
- Bathrooms: 1
- Full bathrooms: 1
- Main level bathrooms: 1
- Main level bedrooms: 1
Heating
- Gas, Forced Air
Appliances
- Included: Dishwasher, Gas Oven, Gas Range, Gas Water Heater, Refrigerator
- Laundry: Main Level
Features
- Ceiling Fan(s), Separate/Formal Dining Room, Eat-in Kitchen, Natural Woodwork
- Flooring: Hardwood, Varies, Vinyl
- Basement: Partial
- Has fireplace: No
Interior area
- Total structure area: 1,431
- Total interior livable area: 1,431 sqft
Property
Parking
- Total spaces: 1
- Parking features: Detached, Garage
- Garage spaces: 1
Features
- Patio & porch: Deck, Enclosed, Porch
- Exterior features: Blacktop Driveway, Deck, Fence
- Fencing: Partial
Lot
- Size: 2,613 sqft
- Dimensions: 39 x 68
- Features: Residential Lot
Details
- Parcel number: 30130124204100020170000000
- Special conditions: Standard
Construction
Type & style
- Home type: SingleFamily
- Architectural style: Historic/Antique
- Property subtype: Single Family Residence
Materials
- Vinyl Siding
- Foundation: Stone
- Roof: Asphalt
Condition
- Resale
- Year built: 1930
Utilities & green energy
- Electric: Circuit Breakers
- Sewer: Connected
- Water: Connected, Public
- Utilities for property: High Speed Internet Available, Sewer Connected, Water Connected
Community & neighborhood
Location
- Region: Rome
Other
Other facts
- Listing terms: Cash,Conventional,FHA,USDA Loan
Price history
| Date | Event | Price |
|---|---|---|
| 1/12/2024 | Sold | $116,500+6%$81/sqft |
Source: | ||
| 11/30/2023 | Pending sale | $109,900$77/sqft |
Source: | ||
| 11/10/2023 | Contingent | $109,900$77/sqft |
Source: | ||
| 11/7/2023 | Listed for sale | $109,900+999%$77/sqft |
Source: | ||
| 8/21/2015 | Sold | $10,000-23.1%$7/sqft |
Source: Public Record Report a problem | ||
Public tax history
| Year | Property taxes | Tax assessment |
|---|---|---|
| 2024 | -- | $28,000 |
| 2023 | -- | $28,000 |
| 2022 | -- | $28,000 |
Find assessor info on the county website
Neighborhood: 13440
Nearby schools
GreatSchools rating
- 3/10Gansevoort Elementary SchoolGrades: K-6Distance: 0.7 mi
- 5/10Lyndon H Strough Middle SchoolGrades: 7-8Distance: 0.9 mi
- 4/10Rome Free AcademyGrades: 9-12Distance: 2.2 mi
Schools provided by the listing agent
- District: Rome
Source: NYSAMLSs. This data may not be complete. We recommend contacting the local school district to confirm school assignments for this home.
