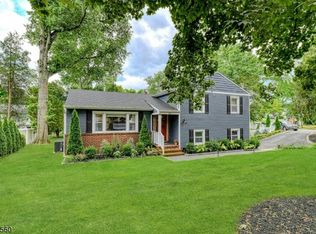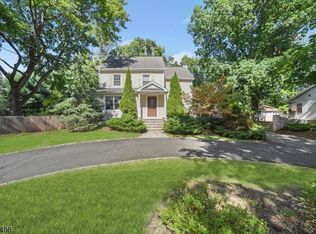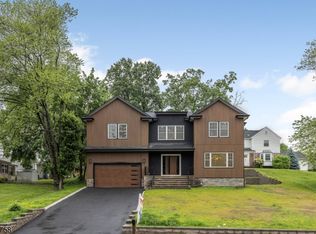
Closed
Street View
$820,000
310 Springfield Ave, Westfield Town, NJ 07090
3beds
3baths
--sqft
Single Family Residence
Built in 1967
0.29 Acres Lot
$857,200 Zestimate®
$--/sqft
$4,621 Estimated rent
Home value
$857,200
$746,000 - $977,000
$4,621/mo
Zestimate® history
Loading...
Owner options
Explore your selling options
What's special
Zillow last checked: December 21, 2025 at 11:15pm
Listing updated: August 02, 2025 at 02:28am
Listed by:
Kimberley Haley 908-233-5555,
Coldwell Banker Realty
Bought with:
Janis Alfano
Coldwell Banker Realty
Source: GSMLS,MLS#: 3960223
Facts & features
Price history
| Date | Event | Price |
|---|---|---|
| 7/28/2025 | Sold | $820,000+2.5% |
Source: | ||
| 6/26/2025 | Pending sale | $799,900 |
Source: | ||
| 5/15/2025 | Price change | $799,900-2.3% |
Source: | ||
| 5/3/2025 | Listed for sale | $819,000+31% |
Source: | ||
| 8/21/2017 | Sold | $625,000-1.6% |
Source: | ||
Public tax history
| Year | Property taxes | Tax assessment |
|---|---|---|
| 2024 | $13,940 +2.1% | $619,000 |
| 2023 | $13,655 +2.1% | $619,000 |
| 2022 | $13,370 -0.1% | $619,000 |
Find assessor info on the county website
Neighborhood: 07090
Nearby schools
GreatSchools rating
- 9/10Washington Elementary SchoolGrades: 1-5Distance: 0.8 mi
- 7/10Thomas Edison Intermediate SchoolGrades: 6-8Distance: 2.6 mi
- 8/10Westfield Senior High SchoolGrades: 9-12Distance: 2.3 mi
Get a cash offer in 3 minutes
Find out how much your home could sell for in as little as 3 minutes with a no-obligation cash offer.
Estimated market value
$857,200
Get a cash offer in 3 minutes
Find out how much your home could sell for in as little as 3 minutes with a no-obligation cash offer.
Estimated market value
$857,200

