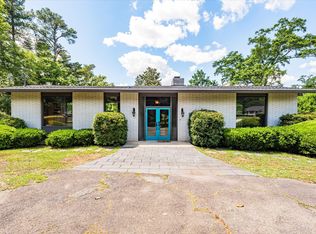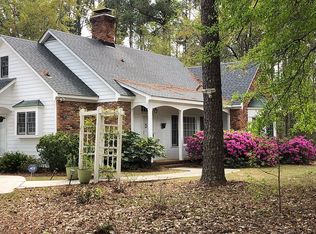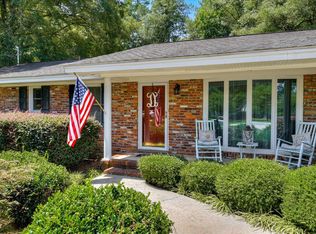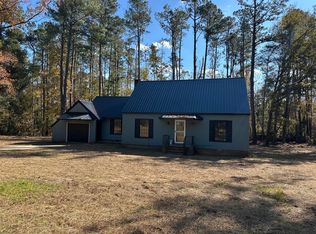Sold for $322,000 on 01/30/24
$322,000
310 SPRING VALLEY Road, Waynesboro, GA 30830
4beds
2,600sqft
Single Family Residence
Built in 1960
-- sqft lot
$359,900 Zestimate®
$124/sqft
$1,917 Estimated rent
Home value
$359,900
$338,000 - $389,000
$1,917/mo
Zestimate® history
Loading...
Owner options
Explore your selling options
What's special
We invite you to experience the charm this fully renovated residence featuring newly refinished hardwood floors and a brand-new kitchen, perfectly situated on an almost acre and a half lot that borders a serene neighborhood pond. With updated bathrooms, a new roof, and a large deck overlooking a private backyard, this home is a harmonious blend of comfort and style. Offering turnkey living in a uniquely scenic setting, Contact us now to schedule a private tour and make this Waynesboro oasis your home.
Zillow last checked: 8 hours ago
Listing updated: December 29, 2024 at 01:23am
Listed by:
Mason Barrett 803-439-8303,
EXP Realty, LLC
Bought with:
Vondesa Lee, 402317
Next Move Real Estate, LLC
Source: Hive MLS,MLS#: 523998
Facts & features
Interior
Bedrooms & bathrooms
- Bedrooms: 4
- Bathrooms: 3
- Full bathrooms: 2
- 1/2 bathrooms: 1
Primary bedroom
- Level: Main
- Dimensions: 14 x 17
Bedroom 2
- Level: Main
- Dimensions: 12 x 12
Bedroom 3
- Level: Lower
- Dimensions: 12 x 14
Bedroom 4
- Level: Lower
- Dimensions: 12 x 13
Bonus room
- Level: Lower
- Dimensions: 12 x 13
Family room
- Level: Main
- Dimensions: 14 x 18
Kitchen
- Level: Main
- Dimensions: 12 x 13
Cooling
- Ceiling Fan(s)
Appliances
- Included: Dishwasher
Features
- Number of fireplaces: 1
Interior area
- Total structure area: 2,600
- Total interior livable area: 2,600 sqft
Property
Features
- Levels: One
- Patio & porch: Deck
Lot
- Features: Pond on Lot
Details
- Parcel number: 074B006
Construction
Type & style
- Home type: SingleFamily
- Property subtype: Single Family Residence
Condition
- Updated/Remodeled
- New construction: No
- Year built: 1960
Community & neighborhood
Location
- Region: Waynesboro
- Subdivision: None-1bu
Other
Other facts
- Listing agreement: Exclusive Agency
Price history
| Date | Event | Price |
|---|---|---|
| 1/30/2024 | Sold | $322,000-0.9%$124/sqft |
Source: | ||
| 1/8/2024 | Pending sale | $325,000$125/sqft |
Source: | ||
| 1/6/2024 | Listed for sale | $325,000+80.6%$125/sqft |
Source: | ||
| 7/14/2023 | Sold | $180,000+118.2%$69/sqft |
Source: Public Record Report a problem | ||
| 11/15/2011 | Sold | $82,500$32/sqft |
Source: Public Record Report a problem | ||
Public tax history
| Year | Property taxes | Tax assessment |
|---|---|---|
| 2024 | $3,517 +44.1% | $124,888 +50.3% |
| 2023 | $2,440 +12.2% | $83,065 +13.9% |
| 2022 | $2,176 +16.6% | $72,912 +16.5% |
Find assessor info on the county website
Neighborhood: 30830
Nearby schools
GreatSchools rating
- NAWaynesboro Primary SchoolGrades: PK-2Distance: 1.3 mi
- 6/10Burke County Middle SchoolGrades: 6-8Distance: 1.3 mi
- 2/10Burke County High SchoolGrades: 9-12Distance: 1.5 mi
Schools provided by the listing agent
- Elementary: Blakeney Elementary School
- Middle: Burke County
- High: Burke County
Source: Hive MLS. This data may not be complete. We recommend contacting the local school district to confirm school assignments for this home.

Get pre-qualified for a loan
At Zillow Home Loans, we can pre-qualify you in as little as 5 minutes with no impact to your credit score.An equal housing lender. NMLS #10287.



