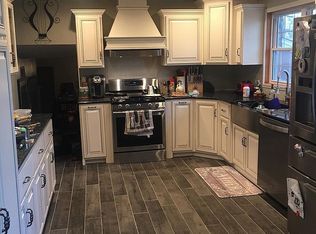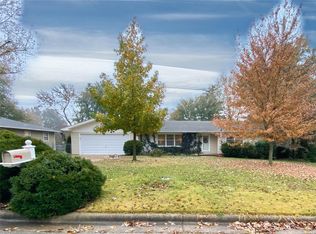Closed
Listing Provided by:
Angela E Shadel 417-533-4661,
Keller Williams Greater Springfield
Bought with: RE/MAX Next Generation
Price Unknown
310 Smith Rd, Lebanon, MO 65536
3beds
1,819sqft
Single Family Residence
Built in 1963
1.83 Acres Lot
$245,900 Zestimate®
$--/sqft
$1,341 Estimated rent
Home value
$245,900
Estimated sales range
Not available
$1,341/mo
Zestimate® history
Loading...
Owner options
Explore your selling options
What's special
Welcome to this beautiful home nestled in a charming northside neighborhood! Lovingly maintained and situated on a spacious corner lot, this home offers both comfort & plenty of room to enjoy. As you step inside, you’re greeted by an inviting entryway. To your left, you’ll find the kitchen complete with a breakfast nook, updated appliances, a double oven, & plenty of counter and cabinet space. Just off the kitchen is a convenient laundry room that leads to the outdoor patio, the basement entrance, & access to the garage. The unfinished basement is a blank slate—ready for you to create additional living space or customize to your needs. The main living area is spaciously and features a double-sided fireplace and a small space the far end to relax. Down the hall, you’ll find 3 bedrooms and 2 full bathrooms. The primary bedroom is impressively large, with plenty of space for a sitting area in addition to your bedroom furniture. Don’t miss your chance to see this lovely property in person!
Zillow last checked: 8 hours ago
Listing updated: July 24, 2025 at 02:28pm
Listing Provided by:
Angela E Shadel 417-533-4661,
Keller Williams Greater Springfield
Bought with:
Tammie L Armstrong, 2017041907
RE/MAX Next Generation
Source: MARIS,MLS#: 25033267 Originating MLS: St. Louis Association of REALTORS
Originating MLS: St. Louis Association of REALTORS
Facts & features
Interior
Bedrooms & bathrooms
- Bedrooms: 3
- Bathrooms: 2
- Full bathrooms: 2
- Main level bathrooms: 2
- Main level bedrooms: 3
Heating
- Electric, Heat Pump, Natural Gas
Cooling
- Central Air, Electric
Appliances
- Included: Dishwasher, Disposal, Microwave, Double Oven, Free-Standing Electric Range, Refrigerator
- Laundry: Main Level
Features
- Breakfast Room, Ceiling Fan(s), Dining/Living Room Combo, Shower
- Flooring: Carpet, Ceramic Tile, Wood
- Basement: Full,Unfinished
- Number of fireplaces: 1
- Fireplace features: Gas
Interior area
- Total structure area: 1,819
- Total interior livable area: 1,819 sqft
- Finished area above ground: 0
- Finished area below ground: 1,819
Property
Parking
- Total spaces: 2
- Parking features: Garage
- Garage spaces: 2
Features
- Levels: One
- Patio & porch: Front Porch, Patio
- Fencing: Back Yard,Fenced
Lot
- Size: 1.83 Acres
- Dimensions: 340 x 235
- Features: Corner Lot, Front Yard, Landscaped, Some Trees
Details
- Additional structures: Shed(s)
- Parcel number: 132.003011006008.000
- Special conditions: Standard
Construction
Type & style
- Home type: SingleFamily
- Architectural style: Ranch
- Property subtype: Single Family Residence
Materials
- Brick, Wood Siding
- Roof: Asphalt
Condition
- New construction: No
- Year built: 1963
Utilities & green energy
- Sewer: Public Sewer
- Water: Public
Community & neighborhood
Location
- Region: Lebanon
- Subdivision: Kuhn
Other
Other facts
- Listing terms: Cash,Conventional
- Ownership: Private
Price history
| Date | Event | Price |
|---|---|---|
| 7/24/2025 | Sold | -- |
Source: | ||
| 6/26/2025 | Contingent | $249,900$137/sqft |
Source: | ||
| 5/16/2025 | Listed for sale | $249,900$137/sqft |
Source: | ||
Public tax history
| Year | Property taxes | Tax assessment |
|---|---|---|
| 2024 | $992 -2.9% | $17,400 |
| 2023 | $1,022 +7.3% | $17,400 |
| 2022 | $952 -9.2% | $17,400 |
Find assessor info on the county website
Neighborhood: 65536
Nearby schools
GreatSchools rating
- NAJoe D. Esther Elementary SchoolGrades: PK-1Distance: 0.4 mi
- 7/10Lebanon Middle SchoolGrades: 6-8Distance: 3.7 mi
- 4/10Lebanon Sr. High SchoolGrades: 9-12Distance: 0.4 mi
Schools provided by the listing agent
- Elementary: Lebanon Riii
- Middle: Lebanon Middle School
- High: Lebanon Sr. High
Source: MARIS. This data may not be complete. We recommend contacting the local school district to confirm school assignments for this home.

