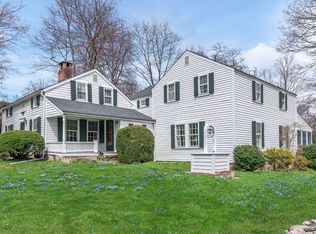Sold for $2,195,000
$2,195,000
310 Silvermine Avenue, Norwalk, CT 06850
4beds
4,666sqft
Single Family Residence
Built in 2001
0.8 Acres Lot
$2,326,900 Zestimate®
$470/sqft
$8,066 Estimated rent
Home value
$2,326,900
$2.14M - $2.54M
$8,066/mo
Zestimate® history
Loading...
Owner options
Explore your selling options
What's special
Tucked away in the heart of historic Silvermine, this stylish four bedroom home with a modern layout is just steps from GrayBarns and the Silvermine Art Guild. Featuring an open floor plan on the ground floor including a lovely living room with fireplace, formal dining, sun room, and home office. The expansive kitchen and family room with soaring ceilings and windows overlook the stunning pool with spa, outdoor fireplace, bocce court and terrace; perfect for outdoor entertaining! The second floor boasts a luxurious Primary suite including a cozy sitting area with balcony, spa-like bath and two walk-in closets. An enormous finished basement with dedicated home gym, media space, wine room and billiards area. Turn-key Silvermine living awaits. Per Inclusions/Exclusions: Mounted TV's, Pool Table, gym equipt, 2nd FL W/D are Negotiable. LL W/D are not working-AS IS. Taxes: $20,037 NWK, $148 NC.
Zillow last checked: 8 hours ago
Listing updated: October 01, 2024 at 02:00am
Listed by:
TEAM SAXE + BRYAN OF COMPASS,
Christine D. Saxe 203-273-1548,
Compass Connecticut, LLC 203-442-6626,
Co-Listing Agent: Nikki Glazer 415-866-1647,
Compass Connecticut, LLC
Bought with:
Jaime Sneddon, REB.0758989
William Pitt Sotheby's Int'l
Source: Smart MLS,MLS#: 24013777
Facts & features
Interior
Bedrooms & bathrooms
- Bedrooms: 4
- Bathrooms: 5
- Full bathrooms: 3
- 1/2 bathrooms: 2
Primary bedroom
- Features: Balcony/Deck, Fireplace, Full Bath, Walk-In Closet(s)
- Level: Upper
- Area: 452.96 Square Feet
- Dimensions: 14.9 x 30.4
Bedroom
- Features: Full Bath
- Level: Upper
- Area: 184.95 Square Feet
- Dimensions: 13.5 x 13.7
Bedroom
- Features: Jack & Jill Bath
- Level: Upper
- Area: 243.11 Square Feet
- Dimensions: 15.1 x 16.1
Bedroom
- Features: Jack & Jill Bath
- Level: Upper
- Area: 156.62 Square Feet
- Dimensions: 11.1 x 14.11
Dining room
- Level: Main
- Area: 204.1 Square Feet
- Dimensions: 15.7 x 13
Great room
- Features: 2 Story Window(s), High Ceilings, Fireplace
- Level: Main
- Area: 401.82 Square Feet
- Dimensions: 18.1 x 22.2
Kitchen
- Features: Eating Space, French Doors, Kitchen Island, Patio/Terrace
- Level: Main
- Area: 660.37 Square Feet
- Dimensions: 29.8 x 22.16
Living room
- Features: Fireplace
- Level: Main
- Area: 241.5 Square Feet
- Dimensions: 16.1 x 15
Media room
- Level: Lower
- Area: 643.08 Square Feet
- Dimensions: 23.3 x 27.6
Office
- Level: Main
- Area: 154.29 Square Feet
- Dimensions: 13.9 x 11.1
Other
- Level: Lower
- Area: 256.68 Square Feet
- Dimensions: 13.8 x 18.6
Sun room
- Features: Tile Floor
- Level: Main
- Area: 180.44 Square Feet
- Dimensions: 14.9 x 12.11
Heating
- Forced Air, Oil
Cooling
- Central Air
Appliances
- Included: Gas Range, Microwave, Refrigerator, Freezer, Dishwasher, Water Heater
- Laundry: Upper Level
Features
- Open Floorplan, Entrance Foyer
- Basement: Full,Partially Finished
- Attic: Pull Down Stairs
- Number of fireplaces: 3
Interior area
- Total structure area: 4,666
- Total interior livable area: 4,666 sqft
- Finished area above ground: 3,603
- Finished area below ground: 1,063
Property
Parking
- Total spaces: 3
- Parking features: Attached
- Attached garage spaces: 3
Features
- Has private pool: Yes
- Pool features: Heated, Pool/Spa Combo, In Ground
Lot
- Size: 0.80 Acres
- Features: Dry, Landscaped
Details
- Parcel number: 2315447
- Zoning: A1
Construction
Type & style
- Home type: SingleFamily
- Architectural style: Contemporary
- Property subtype: Single Family Residence
Materials
- Clapboard
- Foundation: Concrete Perimeter
- Roof: Asphalt
Condition
- New construction: No
- Year built: 2001
Utilities & green energy
- Sewer: Public Sewer
- Water: Public
Community & neighborhood
Location
- Region: Norwalk
- Subdivision: Silvermine
Price history
| Date | Event | Price |
|---|---|---|
| 6/11/2024 | Sold | $2,195,000+25.4%$470/sqft |
Source: | ||
| 5/8/2024 | Pending sale | $1,750,000$375/sqft |
Source: | ||
| 5/1/2024 | Listed for sale | $1,750,000+28.7%$375/sqft |
Source: | ||
| 12/3/2014 | Sold | $1,360,000-1.1%$291/sqft |
Source: | ||
| 10/22/2014 | Pending sale | $1,375,000$295/sqft |
Source: Berkshire Hathaway HomeServices New England Properties #99065991 Report a problem | ||
Public tax history
| Year | Property taxes | Tax assessment |
|---|---|---|
| 2025 | $26,370 +1.6% | $1,110,800 |
| 2024 | $25,965 +29.6% | $1,110,800 +38.4% |
| 2023 | $20,038 +15.2% | $802,600 |
Find assessor info on the county website
Neighborhood: 06850
Nearby schools
GreatSchools rating
- 4/10Silvermine Dual Language Magnet SchoolGrades: K-5Distance: 0.5 mi
- 5/10West Rocks Middle SchoolGrades: 6-8Distance: 2.1 mi
- 3/10Norwalk High SchoolGrades: 9-12Distance: 3.7 mi
Schools provided by the listing agent
- Elementary: Silvermine
Source: Smart MLS. This data may not be complete. We recommend contacting the local school district to confirm school assignments for this home.
Sell with ease on Zillow
Get a Zillow Showcase℠ listing at no additional cost and you could sell for —faster.
$2,326,900
2% more+$46,538
With Zillow Showcase(estimated)$2,373,438
