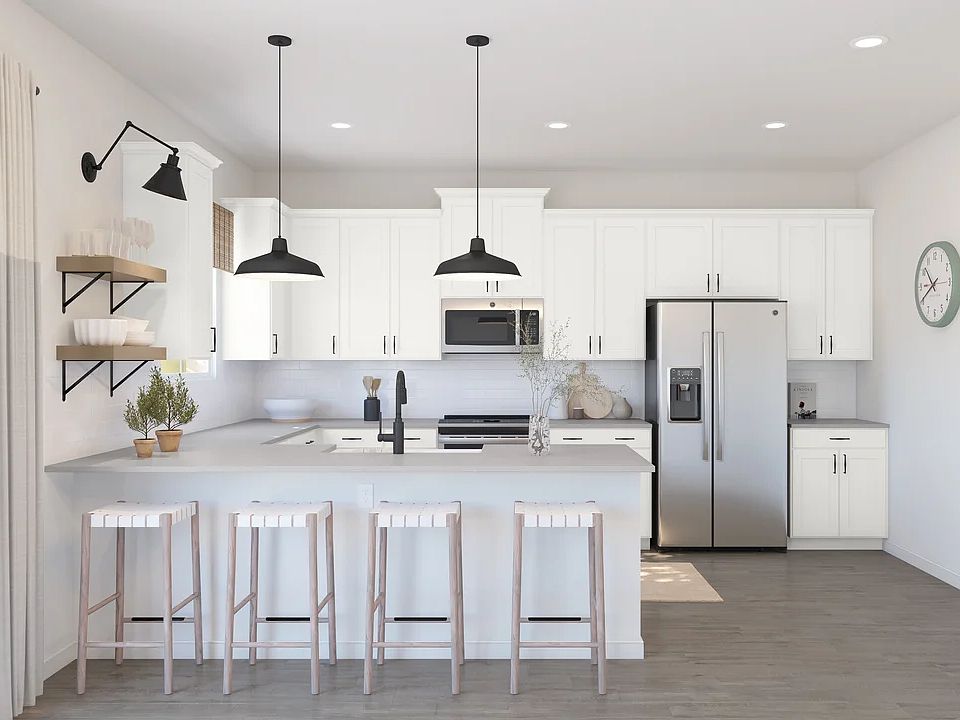Discover The Magdalena a gorgeous two story home built for modern living and effortless entertaining. Featuring 3 bedrooms +versatile loft, 2.5 baths, and a two car garage. This home also sits on the largest homesite in our community and can accommodate a pool, offering endless possibilities for creating your own private backyard oasis.Step into a stylish kitchen outfitted with our signature Loft Look. This kitchen features light stained, 42'' upper cabinets with Carrara Morro quartz countertops, GE stainless steel appliances and matte black pendant lights and cabinet hardware- the perfect setting for everyday meals or entertaining. The open-concept dining area, great room and covered lanai provide a seamless flow for gathering and relaxing. The tranquil Primary Suite features a beautiful bathroom with dual vanities, tiled, frameless shower and a spacious walk-in closet.
Additional highlights include:
- Charming loft space, ideal for a home office, playroom, or extra lounge space
- Covered patio offering year-round outdoor enjoyment
- Attached 2-car garage with ample room for storage
This vibrant community offers a state-of-the-art fitness center, sparkling outdoor pool, game room, basketball court, meeting space, and scenic walking trails. Located between Fort Pierce and Vero Beach, you're minutes from premier shopping, dining, entertainment, and world-class golf courses like Fairwinds and Indian Hills. Whether you're enjoying a peaceful sunset stroll or connecting with neighbors at the clubhouse, Aspire at Morningside is the perfect place to call home.
Don't miss your opportunity to own this one-of-a-kind home. The Magdalena blends luxury, livability, and layout in one beautifully crafted package.
Taxes Unknown - New Construction
New construction
Special offer
$449,795
310 Silver Sands Lane #18, Fort Pierce, FL 34945
3beds
1,985sqft
Single Family Residence
Built in 2025
8,769 sqft lot
$444,400 Zestimate®
$227/sqft
$435/mo HOA
What's special
Covered lanaiCharming loft spaceLoft lookCarrara morro quartz countertopsGreat roomLargest homesiteStylish kitchen
- 44 days
- on Zillow |
- 47 |
- 1 |
Zillow last checked: 7 hours ago
Listing updated: May 27, 2025 at 04:43am
Listed by:
Gretta Akellino 805-794-1708,
K Hovnanian Florida Realty
Source: BeachesMLS,MLS#: RX-11085205 Originating MLS: Beaches MLS
Originating MLS: Beaches MLS
Travel times
Schedule tour
Select your preferred tour type — either in-person or real-time video tour — then discuss available options with the builder representative you're connected with.
Select a date
Facts & features
Interior
Bedrooms & bathrooms
- Bedrooms: 3
- Bathrooms: 3
- Full bathrooms: 2
- 1/2 bathrooms: 1
Rooms
- Room types: Family Room, Great Room, Loft, Storage
Primary bedroom
- Level: U
- Area: 206.55
- Dimensions: 13.5 x 15.3
Bedroom 2
- Level: U
- Area: 101
- Dimensions: 10 x 10.1
Bedroom 3
- Level: U
- Area: 101.1
- Dimensions: 10 x 10.11
Dining room
- Level: M
- Area: 130
- Dimensions: 10 x 13
Kitchen
- Level: M
- Area: 146.3
- Dimensions: 9.5 x 15.4
Living room
- Level: M
- Area: 214.2
- Dimensions: 14 x 15.3
Loft
- Level: U
- Area: 105.4
- Dimensions: 8.5 x 12.4
Other
- Description: 2-Car Garage
- Level: M
- Area: 362.9
- Dimensions: 19 x 19.1
Heating
- Central
Cooling
- Central Air
Appliances
- Included: Dishwasher, Disposal, Dryer, Microwave, Electric Range, Refrigerator, Washer, Electric Water Heater
- Laundry: Inside
Features
- Entrance Foyer, Kitchen Island, Pantry, Second/Third Floor Concrete, Upstairs Living Area, Walk-In Closet(s)
- Flooring: Carpet, Ceramic Tile
- Windows: Panel Shutters (Complete)
Interior area
- Total structure area: 2,348
- Total interior livable area: 1,985 sqft
Video & virtual tour
Property
Parking
- Total spaces: 2
- Parking features: Garage - Attached, Auto Garage Open, Commercial Vehicles Prohibited
- Attached garage spaces: 2
Features
- Patio & porch: Covered Patio
- Exterior features: Auto Sprinkler
- Pool features: Community
- Has view: Yes
- View description: Preserve
- Waterfront features: None
Lot
- Size: 8,769 sqft
- Features: < 1/4 Acre, West of US-1
Details
- Parcel number: 231050300270007
- Zoning: Residential
Construction
Type & style
- Home type: SingleFamily
- Architectural style: Spanish,Traditional
- Property subtype: Single Family Residence
Materials
- CBS
- Roof: Comp Shingle
Condition
- New Construction
- New construction: Yes
- Year built: 2025
Details
- Builder model: Magdalena
- Builder name: K Hovnanian Homes
Utilities & green energy
- Sewer: Public Sewer
- Water: Public
Community & HOA
Community
- Features: Basketball, Bike - Jog, Clubhouse, Community Room, Fitness Center, Game Room, Park, Playground, Sidewalks, Street Lights, No Membership Avail, Gated
- Security: Gated with Guard, Smoke Detector(s)
- Subdivision: Aspire at Morningside
HOA
- Has HOA: Yes
- Services included: Common Areas, Recrtnal Facility
- HOA fee: $435 monthly
- Application fee: $100
Location
- Region: Fort Pierce
Financial & listing details
- Price per square foot: $227/sqft
- Annual tax amount: $1
- Date on market: 4/27/2025
- Listing terms: Cash,Conventional,FHA,USDA Loan,VA Loan
About the community
Epic Savings! Take advantage of a Year 1 Rate of 2.99%, Year 2 Rate of 3.99%, and Years 3-30 Rate of 4.99% (5.786% APR)* or flex cash equivalent on every home sold and closed by June 30, 2025. Explore beautiful new single-family homes in Fort Pierce, FL at Aspire at Morningside. This masterplanned community offers three different floorplans, featuring 3 to 4 bedrooms, 2 baths, and ranging from 1,452 to 1,984 sq. ft. Start your new home journey in style with K. Hovnanian's exclusive Looks interiors, and enjoy convenient on-site amenities just steps from your front door.
Whatever your personal style, we have a Look for you. Explore three unique interiors, curated by design professionals—Elements, Farmhouse, and Loft—and choose the one that truly resonates with your taste. Offered By: K. Hovnanian Aspire at Morningside, LLC
Unlock Exclusive Incentives Today!
Take advantage of exclusive incentives - available for a limited time!Source: K. Hovnanian Companies, LLC

