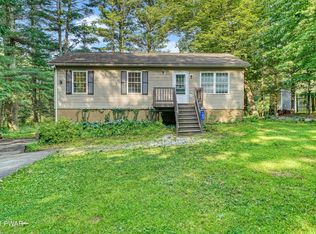Completely Custom, UNIQUE & PRIVATE ESTATE on 2.7 acres... This ONE OF A KIND, special property has too many features to list! Space, storage, parking, privacy - all a non-issue! Serene & lovely natural landscape. Warm & inviting entry w/ cozy covered deck. Extraordinary interior features wide open floor plan, soaring knotty pine cathedral ceilings, custom Ash cabinets & Corian counter tops in kitchen & baths, all Oak doors, central vac, Pella windows & doors w/ blinds, 3 central air systems, 9 heating zones, Florida rm w/ Cedar flooring, sprawling master suite quarters w/ cedar walk in & extensive bath suite privated by pocket door, HUGE lower level w/ amazing ''at home'' spacious office space, family rm & tons of storage, extensive compost decking... again too much to list - MUST SEE!!
This property is off market, which means it's not currently listed for sale or rent on Zillow. This may be different from what's available on other websites or public sources.

