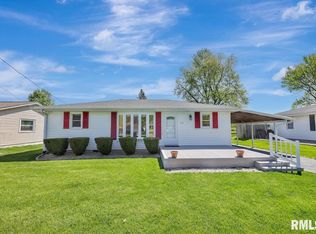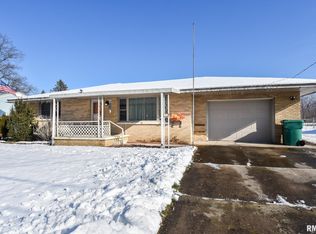Closed
$197,500
310 Sherwood Park Rd, Washington, IL 61571
2beds
2,400sqft
Single Family Residence
Built in 1960
9,801 Square Feet Lot
$209,600 Zestimate®
$82/sqft
$1,551 Estimated rent
Home value
$209,600
$199,000 - $220,000
$1,551/mo
Zestimate® history
Loading...
Owner options
Explore your selling options
What's special
Move right into this completely updated 3-bedroom, 2-bath home. This home features a new kitchen & appliances, freshly painted throughout, two bedrooms have the original and beautiful 1960 hardwood floors. Basement completely remodeled with bedroom, full bath, laundry, and extra-large living area. The interior has new carpet & vinyl flooring, new plumbing & electric with a heated and nicely finished Breezeway. The exterior features a newer roof, siding, and insulated windows, and an oversized concrete driveway for extra parking. Beautiful partially fenced back yard with a 12 x 16 ft. shed for extra storage. The home backs up to an open field that hosts a variety of wildlife. This is a must-see home that is totally Move-In-Ready!
Zillow last checked: 8 hours ago
Listing updated: April 17, 2024 at 03:28pm
Listing courtesy of:
Jonathan Minerick 888-400-2513,
Homecoin.com
Bought with:
Non Member
NON MEMBER
Source: MRED as distributed by MLS GRID,MLS#: 11995350
Facts & features
Interior
Bedrooms & bathrooms
- Bedrooms: 2
- Bathrooms: 2
- Full bathrooms: 2
Primary bedroom
- Level: Main
- Area: 143 Square Feet
- Dimensions: 11X13
Bedroom 2
- Level: Main
- Area: 120 Square Feet
- Dimensions: 10X12
Dining room
- Features: Flooring (Vinyl)
- Level: Main
- Dimensions: COMBO
Family room
- Features: Flooring (Carpet), Window Treatments (Blinds)
- Level: Basement
- Area: 476 Square Feet
- Dimensions: 34X14
Kitchen
- Features: Kitchen (Updated Kitchen), Flooring (Vinyl), Window Treatments (Double Pane Windows, Insulated Windows)
- Level: Main
- Area: 165 Square Feet
- Dimensions: 15X11
Laundry
- Features: Flooring (Carpet), Window Treatments (Blinds)
- Level: Basement
- Area: 84 Square Feet
- Dimensions: 7X12
Living room
- Features: Flooring (Vinyl), Window Treatments (Double Pane Windows, Insulated Windows)
- Level: Main
- Area: 280 Square Feet
- Dimensions: 20X14
Other
- Features: Flooring (Vinyl), Window Treatments (Window Treatments)
- Level: Main
- Area: 96 Square Feet
- Dimensions: 6X16
Heating
- Natural Gas
Cooling
- Central Air
Appliances
- Included: Range, Microwave, Dishwasher, Refrigerator, High End Refrigerator, Stainless Steel Appliance(s), Electric Oven, Gas Water Heater
Features
- 1st Floor Bedroom, 1st Floor Full Bath, Open Floorplan, Replacement Windows
- Flooring: Hardwood, Carpet, Wood
- Windows: Replacement Windows, Window Treatments
- Basement: Finished,Egress Window,Full
Interior area
- Total structure area: 0
- Total interior livable area: 2,400 sqft
Property
Parking
- Total spaces: 2
- Parking features: Concrete, Garage Door Opener, On Site, Garage Owned, Attached, Garage
- Attached garage spaces: 2
- Has uncovered spaces: Yes
Accessibility
- Accessibility features: No Disability Access
Features
- Stories: 1
- Patio & porch: Patio, Porch
- Exterior features: Breezeway
Lot
- Size: 9,801 sqft
- Dimensions: 140 X 70
Details
- Additional structures: Shed(s)
- Parcel number: 020219401007
- Special conditions: None
- Other equipment: Sump Pump
Construction
Type & style
- Home type: SingleFamily
- Architectural style: Ranch
- Property subtype: Single Family Residence
Materials
- Vinyl Siding
- Foundation: Block
- Roof: Asphalt
Condition
- New construction: No
- Year built: 1960
Utilities & green energy
- Electric: 100 Amp Service
- Sewer: Public Sewer
- Water: Public
Community & neighborhood
Security
- Security features: Carbon Monoxide Detector(s)
Location
- Region: Washington
Other
Other facts
- Listing terms: Conventional
- Ownership: Fee Simple
Price history
| Date | Event | Price |
|---|---|---|
| 4/12/2024 | Sold | $197,500+7%$82/sqft |
Source: | ||
| 3/7/2024 | Pending sale | $184,500$77/sqft |
Source: | ||
| 3/6/2024 | Listed for sale | $184,500+392%$77/sqft |
Source: | ||
| 3/1/2024 | Sold | $37,500$16/sqft |
Source: Public Record Report a problem | ||
Public tax history
| Year | Property taxes | Tax assessment |
|---|---|---|
| 2024 | $5,208 +168.2% | $63,870 +92.6% |
| 2023 | $1,942 -4.2% | $33,170 +7% |
| 2022 | $2,026 +0.8% | $30,990 +2.5% |
Find assessor info on the county website
Neighborhood: 61571
Nearby schools
GreatSchools rating
- 2/10J L Hensey Elementary SchoolGrades: PK-3Distance: 0.6 mi
- 2/10Beverly Manor Elementary SchoolGrades: 4-8Distance: 0.8 mi
- 9/10Washington Community High SchoolGrades: 9-12Distance: 3.7 mi
Schools provided by the listing agent
- District: 50
Source: MRED as distributed by MLS GRID. This data may not be complete. We recommend contacting the local school district to confirm school assignments for this home.
Get pre-qualified for a loan
At Zillow Home Loans, we can pre-qualify you in as little as 5 minutes with no impact to your credit score.An equal housing lender. NMLS #10287.

