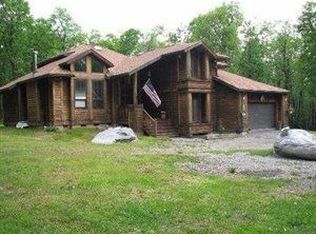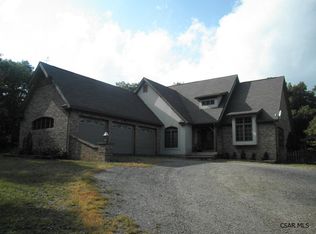Closed
$244,900
310 Shawnee View Rd, Central City, PA 15926
3beds
1,680sqft
Single Family Residence
Built in 2006
5.02 Acres Lot
$268,400 Zestimate®
$146/sqft
$1,441 Estimated rent
Home value
$268,400
$244,000 - $298,000
$1,441/mo
Zestimate® history
Loading...
Owner options
Explore your selling options
What's special
PRIVACY & INCREDIBLE VIEWS OF THE VALLEY AND LAKE SHAWNEE!!! Built in 2006, this well maintained 3 Bedroom, 2 Bathroom ranch home is situated on a 5 acre lot in the Folmont Development. The home offers a spacious Living Room, updated eat-in Kitchen with all appliances included & Dining Room with a beautiful wood burning fireplace. Master Bedroom with two closets & full Master Bathroom with tub/shower & linen closet. Two additional Bedrooms and a second full Bathroom with tub/shower. First floor Laundry Room. Full, unfinished walkout Basement with pellet stove. Enjoy the views from the large back deck. Folmont Development HOA fee is $325/year for road maintenance & snow removal. Call today to schedule your tour!
Zillow last checked: 8 hours ago
Listing updated: March 20, 2025 at 08:23pm
Listed by:
Don Colvin & Erin Colvin,
RE/MAX POWER Associates
Bought with:
Karyn A Belardi, RS357094
BHHS Preferred Somerset
Source: CSMLS,MLS#: 96032869
Facts & features
Interior
Bedrooms & bathrooms
- Bedrooms: 3
- Bathrooms: 2
- Full bathrooms: 2
Primary bedroom
- Description: Carpet, Two Closets
- Level: First
- Area: 156
- Dimensions: 12 x 13
Bedroom 2
- Description: Carpet, Closet
- Level: First
- Area: 120
- Dimensions: 10 x 12
Bedroom 3
- Description: Laminate Floor, Closet
- Level: First
- Area: 120
- Dimensions: 10 x 12
Primary bathroom
- Description: Tub/Shower, Vinyl Floor, Linen Closet
- Level: First
- Area: 72
- Dimensions: 8 x 9
Bathroom 1
- Description: Tub/Shower, Vinyl Floor
- Level: First
- Area: 35
- Dimensions: 5 x 7
Dining room
- Description: Wood Burning Stone Fireplace
- Level: First
- Area: 225
- Dimensions: 15 x 15
Kitchen
- Description: Additional 9x12 Eat-In Area
- Level: First
- Area: 112
- Dimensions: 8 x 14
Living room
- Description: Laminate Flooring
- Level: First
- Area: 240
- Dimensions: 12 x 20
Heating
- Fireplace(s), Forced Air, Pellet Stove
Cooling
- Ceiling Fan(s)
Appliances
- Included: Dishwasher, Dryer, Range, Refrigerator
- Laundry: Main Level, First Level, Vinyl Floor
Features
- Eat-in Kitchen, Kitchen Updated, Main Floor Bedroom
- Flooring: Carpet, Laminate, Vinyl
- Doors: Sliding Doors
- Windows: Double Pane Windows
- Basement: Full,Unfinished,Walk-Out Access
- Number of fireplaces: 1
- Fireplace features: Wood Burning
Interior area
- Total structure area: 1,680
- Total interior livable area: 1,680 sqft
- Finished area above ground: 1,680
- Finished area below ground: 0
Property
Parking
- Parking features: No Garage, Off Street, Gravel
- Has uncovered spaces: Yes
Features
- Levels: One
- Patio & porch: Deck
- Pool features: None
Lot
- Size: 5.02 Acres
- Dimensions: 5.02 Acres
Details
- Parcel number: 030008860
- Zoning description: Residential
Construction
Type & style
- Home type: SingleFamily
- Architectural style: Ranch
- Property subtype: Single Family Residence
Materials
- Vinyl Siding
- Roof: Shingle
Condition
- Year built: 2006
Utilities & green energy
- Gas: Oil
- Sewer: Septic Tank
- Water: Well
Community & neighborhood
Location
- Region: Central City
HOA & financial
HOA
- Has HOA: Yes
- HOA fee: $325 annually
- Services included: Snow Removal, Other-See Comments
Price history
| Date | Event | Price |
|---|---|---|
| 5/6/2024 | Sold | $244,900$146/sqft |
Source: | ||
| 3/22/2024 | Pending sale | $244,900$146/sqft |
Source: | ||
| 3/5/2024 | Listed for sale | $244,900$146/sqft |
Source: | ||
| 2/9/2024 | Pending sale | $244,900$146/sqft |
Source: | ||
| 1/19/2024 | Listed for sale | $244,900+48.4%$146/sqft |
Source: | ||
Public tax history
| Year | Property taxes | Tax assessment |
|---|---|---|
| 2025 | $2,431 +4.5% | $45,070 |
| 2024 | $2,326 +3.5% | $45,070 |
| 2023 | $2,247 +5.8% | $45,070 |
Find assessor info on the county website
Neighborhood: 15926
Nearby schools
GreatSchools rating
- 6/10Berlin Brothersvalley El SchoolGrades: K-4Distance: 12.7 mi
- 6/10Berlin Brothersvalley Middle SchoolGrades: 5-8Distance: 12.7 mi
- 7/10Berlin Brothersvalley Senior High SchoolGrades: 9-12Distance: 12.7 mi
Schools provided by the listing agent
- District: Berlin/Brothers Valley
Source: CSMLS. This data may not be complete. We recommend contacting the local school district to confirm school assignments for this home.

Get pre-qualified for a loan
At Zillow Home Loans, we can pre-qualify you in as little as 5 minutes with no impact to your credit score.An equal housing lender. NMLS #10287.

