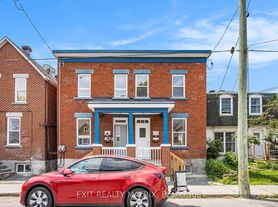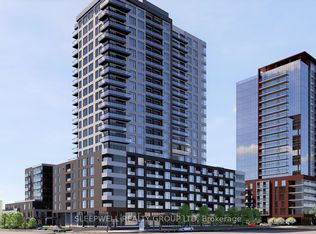Spacious 3-bedroom corner-lot home for rent, steps to the newly revitalized Montreal Rd and its growing amenities. A covered front porch opens to an extra-wide, sun-filled living room with twin south-facing windows. Practical main level includes a bedroom plus a 2-piece bath with in-house laundry. The bright eat-in kitchen walks out to a large, fully fenced yard great for relaxing or entertaining. Upstairs offers two generous bedrooms with wall-to-wall closets and a 4-piece bath. Private driveway parking and ample basement storage. Vibrant, convenient neighborhood close to shops, parks, and transit.
House for rent
C$2,400/mo
310 Shakespeare St, Ottawa, ON K1L 5M2
3beds
Price may not include required fees and charges.
Singlefamily
Available now
Central air
In area laundry
3 Parking spaces parking
Natural gas, forced air
What's special
- 40 days |
- -- |
- -- |
Travel times
Looking to buy when your lease ends?
Consider a first-time homebuyer savings account designed to grow your down payment with up to a 6% match & a competitive APY.
Facts & features
Interior
Bedrooms & bathrooms
- Bedrooms: 3
- Bathrooms: 2
- Full bathrooms: 2
Heating
- Natural Gas, Forced Air
Cooling
- Central Air
Appliances
- Laundry: In Area
Features
- Storage
- Has basement: Yes
Property
Parking
- Total spaces: 3
- Details: Contact manager
Features
- Stories: 2
- Exterior features: Contact manager
Details
- Parcel number: 042320236
Construction
Type & style
- Home type: SingleFamily
- Property subtype: SingleFamily
Materials
- Roof: Asphalt
Community & HOA
Location
- Region: Ottawa
Financial & listing details
- Lease term: Contact For Details
Price history
Price history is unavailable.

