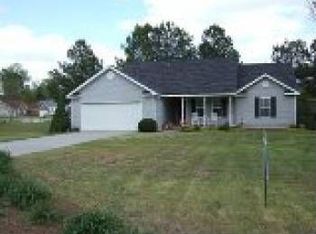Beautiful ranch on .56 acre lot in the heart of Harlem! The manicured landscaping and rocking chair front porch gives this home perfect curb appeal. Inviting foyer leads you into the spacious great room with brick, wood-burning fireplace, vaulted ceilings, and great natural lighting. Kitchen is equipped with: eat-in breakfast area, pantry, updated lighting fixture, and access to laundry room. Master suite features tray ceiling, walk-in closet, and private ensuite with dual sinks, garden tub, and walk-in shower. Across the hall are two additional bedrooms and a full guest bath! Back yard has covered patio and deck area. Large, flat, fenced-in lawn with a chicken coop and 12X60 storage building. Two-car carport. Only 10 minutes from I-20 and Fort Gordon! 2 minutes from downtown Harlem. No HOA. Call today for your private showing! This home won't last long!
This property is off market, which means it's not currently listed for sale or rent on Zillow. This may be different from what's available on other websites or public sources.

