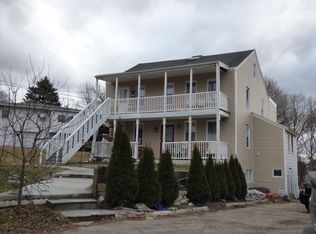This 2857 square foot multi family home has 10 bedrooms and 4.0 bathrooms. This home is located at 310 Sentinel Hill Rd, Derby, CT 06418.
This property is off market, which means it's not currently listed for sale or rent on Zillow. This may be different from what's available on other websites or public sources.
