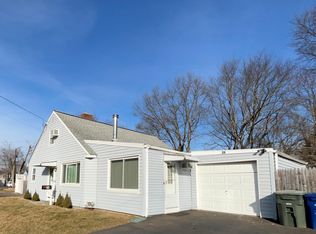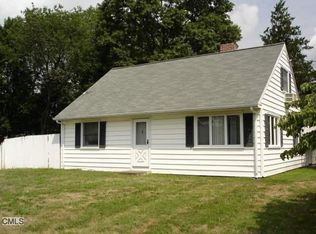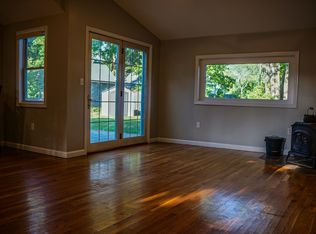Sold for $310,000 on 05/18/23
$310,000
310 Seaver Circle, Bridgeport, CT 06606
3beds
1,287sqft
Single Family Residence
Built in 1951
0.25 Acres Lot
$426,100 Zestimate®
$241/sqft
$3,108 Estimated rent
Maximize your home sale
Get more eyes on your listing so you can sell faster and for more.
Home value
$426,100
$392,000 - $460,000
$3,108/mo
Zestimate® history
Loading...
Owner options
Explore your selling options
What's special
HIGHEST AND BEST BY TUESDAY 4/25 at 12pm AMAZING INVESTMENT OPPORTUNITY! Ideal location for Sacred Heart rental- less than 1 mile to Sacred Heart University! This classic Cape with three bedrooms and one bathroom is situated in Bridgeport's North End. A one car garage, beautifully maintained fenced-in yard and covered porch on a quarter of an acre make this an ultra desirable property. Endless possibilities with room for expansion make this home perfect for investors. 310 Seaver Circle is close to highways, shopping, the Westfield Trumbull Mall, parks and the Trumbull town line. Don't miss out on this great opportunity! Home is an Estate and is being sold AS-IS.
Zillow last checked: 8 hours ago
Listing updated: July 09, 2024 at 08:17pm
Listed by:
Pritchard Homes Team at William Raveis Real Estate,
Hillary B. Waite 203-308-3980,
William Raveis Real Estate 203-255-6841
Bought with:
Sailoz Sikka, RES.0806345
William Raveis Real Estate
Source: Smart MLS,MLS#: 170563788
Facts & features
Interior
Bedrooms & bathrooms
- Bedrooms: 3
- Bathrooms: 1
- Full bathrooms: 1
Primary bedroom
- Features: Ceiling Fan(s)
- Level: Main
- Area: 156 Square Feet
- Dimensions: 13 x 12
Bedroom
- Level: Upper
- Area: 110 Square Feet
- Dimensions: 11 x 10
Bedroom
- Level: Upper
- Area: 156 Square Feet
- Dimensions: 13 x 12
Bathroom
- Features: Full Bath, Tub w/Shower
- Level: Main
- Area: 48 Square Feet
- Dimensions: 8 x 6
Den
- Level: Main
- Area: 119 Square Feet
- Dimensions: 17 x 7
Kitchen
- Features: Tile Floor
- Level: Main
- Area: 165 Square Feet
- Dimensions: 15 x 11
Living room
- Features: Ceiling Fan(s), Pellet Stove
- Level: Main
- Area: 221 Square Feet
- Dimensions: 17 x 13
Office
- Level: Main
- Area: 90 Square Feet
- Dimensions: 10 x 9
Heating
- Baseboard, Radiant, Oil
Cooling
- Ceiling Fan(s)
Appliances
- Included: Dishwasher, Water Heater
- Laundry: Mud Room
Features
- Basement: None
- Attic: Storage
- Number of fireplaces: 1
Interior area
- Total structure area: 1,287
- Total interior livable area: 1,287 sqft
- Finished area above ground: 1,287
Property
Parking
- Total spaces: 1
- Parking features: Attached, Paved
- Attached garage spaces: 1
- Has uncovered spaces: Yes
Lot
- Size: 0.25 Acres
- Features: Level
Details
- Parcel number: 39620
- Zoning: RA
Construction
Type & style
- Home type: SingleFamily
- Architectural style: Cape Cod
- Property subtype: Single Family Residence
Materials
- Vinyl Siding, Brick
- Foundation: Concrete Perimeter
- Roof: Asphalt
Condition
- New construction: No
- Year built: 1951
Utilities & green energy
- Sewer: Public Sewer
- Water: Public
Community & neighborhood
Community
- Community features: Near Public Transport, Medical Facilities, Park, Playground, Shopping/Mall
Location
- Region: Bridgeport
- Subdivision: North End
Price history
| Date | Event | Price |
|---|---|---|
| 5/18/2023 | Sold | $310,000+3.7%$241/sqft |
Source: | ||
| 5/14/2023 | Listed for sale | $299,000$232/sqft |
Source: | ||
| 5/13/2023 | Contingent | $299,000$232/sqft |
Source: | ||
| 4/26/2023 | Pending sale | $299,000$232/sqft |
Source: | ||
| 4/21/2023 | Listed for sale | $299,000$232/sqft |
Source: | ||
Public tax history
| Year | Property taxes | Tax assessment |
|---|---|---|
| 2025 | $6,738 | $155,070 |
| 2024 | $6,738 | $155,070 |
| 2023 | $6,738 | $155,070 |
Find assessor info on the county website
Neighborhood: North End
Nearby schools
GreatSchools rating
- 5/10Winthrop SchoolGrades: PK-8Distance: 0.3 mi
- 5/10Aerospace/Hydrospace Engineering And Physical Sciences High SchoolGrades: 9-12Distance: 2.3 mi
- 6/10Biotechnology Research And Zoological Studies High At The FaGrades: 9-12Distance: 2.3 mi

Get pre-qualified for a loan
At Zillow Home Loans, we can pre-qualify you in as little as 5 minutes with no impact to your credit score.An equal housing lender. NMLS #10287.
Sell for more on Zillow
Get a free Zillow Showcase℠ listing and you could sell for .
$426,100
2% more+ $8,522
With Zillow Showcase(estimated)
$434,622

