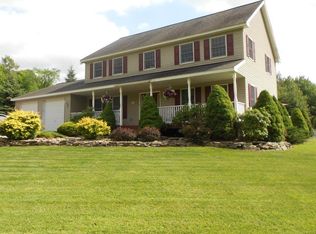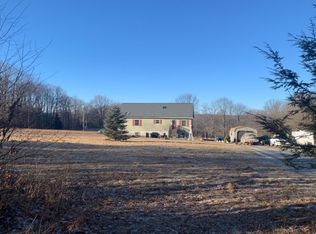Sold for $705,000
$705,000
310 Saw Mill Rd, Greentown, PA 18426
8beds
6,056sqft
Single Family Residence
Built in 2003
8.32 Acres Lot
$764,300 Zestimate®
$116/sqft
$5,693 Estimated rent
Home value
$764,300
$696,000 - $841,000
$5,693/mo
Zestimate® history
Loading...
Owner options
Explore your selling options
What's special
A private paradise awaits in this grand 8 bedroom estate, situated on over 8 acres of lush land with no community restrictions. Enjoy hardwood floors throughout the open floor plan, four suites for comfortable living and entertaining, a finished basement with family-room, storage closets, utility room, workshop, a garage, an inviting pool surrounded by a manicured yard, and plenty of storage space. Wander through the field or woods to the nearby Pennsylvania State game land that border the property for complete seclusion from any community. This is your chance to own a home with minimal restrictions and endless possibilities! STR allowed through Greene Township Ordnance (No community)., Beds Description: 2+Bed1st, Beds Description: 2+BED 2nd, Baths: 1 Bath Level L, Baths: 2 Bath Lev 1, Baths: 2 Bath Lev 2, Eating Area: Dining Area, Eating Area: Modern KT
Zillow last checked: 8 hours ago
Listing updated: September 06, 2024 at 09:15pm
Listed by:
William Clauss 570-470-4658,
Davis R. Chant - Lake Wallenpaupack
Bought with:
Anna Weidenbaum, RS129801A
Redstone Run Realty, LLC
Source: PWAR,MLS#: PW230239
Facts & features
Interior
Bedrooms & bathrooms
- Bedrooms: 8
- Bathrooms: 6
- Full bathrooms: 5
- 1/2 bathrooms: 1
Primary bedroom
- Area: 255
- Dimensions: 15 x 17
Bedroom 1
- Area: 156
- Dimensions: 13 x 12
Bedroom 2
- Area: 132
- Dimensions: 12 x 11
Bedroom 3
- Area: 345
- Dimensions: 15 x 23
Bedroom 4
- Area: 315
- Dimensions: 15 x 21
Bedroom 5
- Area: 204
- Dimensions: 17 x 12
Bedroom 6
- Area: 208
- Dimensions: 13 x 16
Primary bathroom
- Area: 150
- Dimensions: 15 x 10
Bathroom 1
- Area: 45
- Dimensions: 5 x 9
Bathroom 2
- Area: 25
- Dimensions: 5 x 5
Bathroom 3
- Area: 56
- Dimensions: 8 x 7
Bathroom 4
- Area: 45
- Dimensions: 9 x 5
Bonus room
- Description: Mud Room Area
- Area: 207
- Dimensions: 23 x 9
Bonus room
- Description: Garage
- Area: 299
- Dimensions: 23 x 13
Bonus room
- Description: Bedroom 8
- Area: 285
- Dimensions: 15 x 19
Dining room
- Area: 187
- Dimensions: 17 x 11
Great room
- Area: 420
- Dimensions: 30 x 14
Kitchen
- Area: 264
- Dimensions: 22 x 12
Laundry
- Area: 66
- Dimensions: 6 x 11
Living room
- Area: 336
- Dimensions: 16 x 21
Heating
- Baseboard, Radiant Floor, Propane, Hot Water, Coal
Cooling
- Central Air
Appliances
- Included: Dryer, Washer, Refrigerator, Gas Range, Gas Oven, Dishwasher
- Laundry: Laundry Room
Features
- Eat-in Kitchen, Walk-In Closet(s), Wet Bar, Open Floorplan
- Flooring: Carpet, Hardwood, Ceramic Tile
- Basement: Daylight,Full,Finished
- Attic: Crawl Opening
- Has fireplace: Yes
- Fireplace features: Free Standing, Wood Burning Stove, Wood Burning, Living Room
Interior area
- Total structure area: 6,846
- Total interior livable area: 6,056 sqft
- Finished area above ground: 4,632
- Finished area below ground: 1,829
Property
Parking
- Total spaces: 1
- Parking features: Attached, Unpaved, Off Street, Garage, Driveway
- Garage spaces: 1
- Has uncovered spaces: Yes
Features
- Stories: 2
- Patio & porch: Covered, Patio, Deck
- Pool features: Above Ground
- Body of water: None
Lot
- Size: 8.32 Acres
- Dimensions: 224', 1115', 398', 1122'
- Features: Cleared, Wooded, Level
Details
- Additional structures: Outbuilding, Storage
- Parcel number: 128.000105.003 111473
- Zoning description: Residential
Construction
Type & style
- Home type: SingleFamily
- Architectural style: Traditional,Farmhouse
- Property subtype: Single Family Residence
Materials
- Vinyl Siding
- Roof: Asphalt
Condition
- New construction: No
- Year built: 2003
Utilities & green energy
- Sewer: Septic Tank
- Water: Well
Community & neighborhood
Community
- Community features: None
Location
- Region: Greentown
- Subdivision: None
Other
Other facts
- Road surface type: Paved
Price history
| Date | Event | Price |
|---|---|---|
| 11/28/2023 | Sold | $705,000-11.8%$116/sqft |
Source: | ||
| 10/5/2023 | Pending sale | $799,000$132/sqft |
Source: | ||
| 7/5/2023 | Price change | $799,000-2%$132/sqft |
Source: | ||
| 6/20/2023 | Price change | $815,000-4%$135/sqft |
Source: | ||
| 6/9/2023 | Price change | $849,000-3%$140/sqft |
Source: | ||
Public tax history
| Year | Property taxes | Tax assessment |
|---|---|---|
| 2025 | $9,488 +6.8% | $79,510 |
| 2024 | $8,888 +4.4% | $79,510 |
| 2023 | $8,511 +2.4% | $79,510 |
Find assessor info on the county website
Neighborhood: 18426
Nearby schools
GreatSchools rating
- 6/10Wallenpaupack South El SchoolGrades: K-5Distance: 2.5 mi
- 6/10Wallenpaupack Area Middle SchoolGrades: 6-8Distance: 11.8 mi
- 7/10Wallenpaupack Area High SchoolGrades: 9-12Distance: 11.6 mi

Get pre-qualified for a loan
At Zillow Home Loans, we can pre-qualify you in as little as 5 minutes with no impact to your credit score.An equal housing lender. NMLS #10287.

