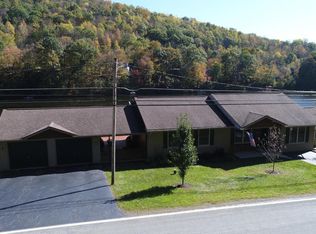Sold for $501,000
$501,000
310 Saddle Lake Rd, Tunkhannock, PA 18657
4beds
3,146sqft
Residential, Single Family Residence
Built in 1969
0.49 Acres Lot
$525,300 Zestimate®
$159/sqft
$2,742 Estimated rent
Home value
$525,300
Estimated sales range
Not available
$2,742/mo
Zestimate® history
Loading...
Owner options
Explore your selling options
What's special
Your dream LAKEFRONT house awaits on Saddle Lake in Tunkannock! If you are looking for LUXURIOUS living with a breathtaking backdrop, this is the home for you.This Over 3000 sq ft, 4 bed/4 bath home is on a half acre with a gorgeous garden. Enjoy spectacular lakefront views from almost every room- the lake is perfect for swimming, kayaking, and fishing. This pristine and spacious home boasts a spacious open floor plan, updated bathrooms, granite countertops, new cabinetry, hardwood floors, and more. Deck and dock feature new composite decking, roof & hot water heater replaced. Your perfect lakeside retreat is here!
Zillow last checked: 8 hours ago
Listing updated: September 08, 2024 at 09:08pm
Listed by:
Christine Ives Polizzi,
EXP Realty LLC
Bought with:
NON MEMBER
NON MEMBER
Source: GSBR,MLS#: SC2408
Facts & features
Interior
Bedrooms & bathrooms
- Bedrooms: 4
- Bathrooms: 4
- Full bathrooms: 3
- 1/2 bathrooms: 1
Primary bedroom
- Area: 281.88 Square Feet
- Dimensions: 16.2 x 17.4
Bedroom 1
- Area: 132.25 Square Feet
- Dimensions: 11.5 x 11.5
Bedroom 2
- Area: 172.14 Square Feet
- Dimensions: 11.4 x 15.1
Bedroom 3
- Area: 149.59 Square Feet
- Dimensions: 15.11 x 9.9
Bathroom 1
- Area: 60 Square Feet
- Dimensions: 8 x 7.5
Bathroom 2
- Area: 30.8 Square Feet
- Dimensions: 5.6 x 5.5
Bathroom 3
- Area: 47.58 Square Feet
- Dimensions: 6.1 x 7.8
Bathroom 4
- Area: 51.85 Square Feet
- Dimensions: 6.1 x 8.5
Bathroom 4
- Area: 32.99 Square Feet
- Dimensions: 6.11 x 5.4
Bonus room
- Area: 286.5 Square Feet
- Dimensions: 19.1 x 15
Bonus room
- Area: 127.05 Square Feet
- Dimensions: 10.5 x 12.1
Bonus room
- Area: 429.75 Square Feet
- Dimensions: 19.1 x 22.5
Dining room
- Area: 128.96 Square Feet
- Dimensions: 10.4 x 12.4
Other
- Description: (Sunroom)
- Area: 257.77 Square Feet
- Dimensions: 17.3 x 14.9
Foyer
- Area: 61.71 Square Feet
- Dimensions: 5.1 x 12.1
Kitchen
- Area: 227.7 Square Feet
- Dimensions: 11.5 x 19.8
Laundry
- Area: 78.66 Square Feet
- Dimensions: 11.4 x 6.9
Living room
- Area: 389.76 Square Feet
- Dimensions: 22.4 x 17.4
Utility room
- Area: 108.99 Square Feet
- Dimensions: 9 x 12.11
Heating
- Zoned
Cooling
- Wall/Window Unit(s), Zoned
Appliances
- Included: Dishwasher, Wine Refrigerator, Washer/Dryer, Stainless Steel Appliance(s), Refrigerator, Range, Other, Microwave, Free-Standing Refrigerator
- Laundry: Laundry Room, Main Level
Features
- Breakfast Bar, Walk-In Closet(s), Storage, Pantry, Kitchen Island, Granite Counters, Entrance Foyer, Double Vanity, Bookcases
- Flooring: Carpet, Wood, Hardwood, Ceramic Tile
- Doors: French Doors
- Windows: Screens, Skylight(s)
- Basement: Finished
- Attic: Crawl Opening
- Number of fireplaces: 1
- Fireplace features: Propane
- Common walls with other units/homes: No Common Walls
Interior area
- Total structure area: 3,146
- Total interior livable area: 3,146 sqft
- Finished area above ground: 2,354
- Finished area below ground: 792
Property
Parking
- Total spaces: 2
- Parking features: Attached, Off Street, Garage, Driveway
- Attached garage spaces: 2
- Has uncovered spaces: Yes
Features
- Stories: 2
- Patio & porch: Enclosed, Screened, Rear Porch, Patio
- Exterior features: Balcony, Storage, Outdoor Grill, Garden, Dock
- Pool features: None
- Spa features: None
- Has view: Yes
- Waterfront features: Lake
- Body of water: Saddle Lake
- Frontage length: 150.00
Lot
- Size: 0.49 Acres
- Dimensions: 169 x 127 x 142 x 150
- Features: Back Yard, Views, Lake On Lot, Gentle Sloping, Few Trees, Cleared
Details
- Additional structures: Garage(s), Storage, Shed(s), RV/Boat Storage
- Parcel number: 26057.015800000
- Zoning: R1
- Zoning description: Residential
Construction
Type & style
- Home type: SingleFamily
- Architectural style: Contemporary
- Property subtype: Residential, Single Family Residence
Materials
- Attic/Crawl Hatchway(s) Insulated, Vinyl Siding, Stone
- Foundation: See Remarks
- Roof: Asphalt
Condition
- Updated/Remodeled
- New construction: No
- Year built: 1969
Utilities & green energy
- Electric: 200+ Amp Service, Circuit Breakers
- Sewer: Public Sewer
- Water: Public
- Utilities for property: Cable Available, Water Connected, Sewer Connected, Propane, Electricity Connected
Community & neighborhood
Community
- Community features: Lake
Location
- Region: Tunkhannock
HOA & financial
HOA
- Has HOA: Yes
- HOA fee: $600 annually
Other
Other facts
- Listing terms: Cash,VA Loan,USDA Loan,FHA,Conventional
- Road surface type: Paved
Price history
| Date | Event | Price |
|---|---|---|
| 6/20/2024 | Sold | $501,000+1.8%$159/sqft |
Source: | ||
| 5/15/2024 | Pending sale | $492,000$156/sqft |
Source: | ||
| 5/8/2024 | Listed for sale | $492,000+38.4%$156/sqft |
Source: | ||
| 3/28/2013 | Sold | $355,500-6.4%$113/sqft |
Source: | ||
| 10/11/2012 | Listed for sale | $379,700$121/sqft |
Source: ERA Brady Associates #12-4673 Report a problem | ||
Public tax history
| Year | Property taxes | Tax assessment |
|---|---|---|
| 2025 | $4,831 +7.6% | $41,700 +7.6% |
| 2024 | $4,489 +0.9% | $38,745 |
| 2023 | $4,450 +1.8% | $38,745 |
Find assessor info on the county website
Neighborhood: 18657
Nearby schools
GreatSchools rating
- NAMill City El SchoolGrades: K-4Distance: 3.9 mi
- NATunkhannock Middle SchoolGrades: 5-8Distance: 4.6 mi
- 6/10Tunkhannock High SchoolGrades: 8-12Distance: 4.8 mi
Get pre-qualified for a loan
At Zillow Home Loans, we can pre-qualify you in as little as 5 minutes with no impact to your credit score.An equal housing lender. NMLS #10287.
