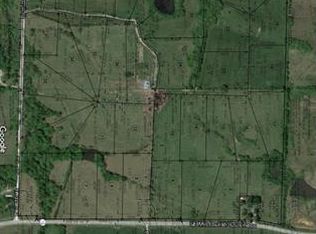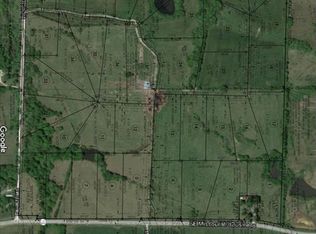Sold
Price Unknown
310 SW 11th Rd, Warrensburg, MO 64093
4beds
2,924sqft
Single Family Residence
Built in 2025
4.65 Acres Lot
$551,600 Zestimate®
$--/sqft
$2,744 Estimated rent
Home value
$551,600
$386,000 - $789,000
$2,744/mo
Zestimate® history
Loading...
Owner options
Explore your selling options
What's special
Discover your dream home in the scenic Hidden Hills, nestled on the south side of Warrensburg. This impressive Reverse 1.5 Ranch offers over 2,900 finished sq. ft. of thoughtfully designed living space on 4.65 acres, providing both privacy and convenience. Step into a spacious entry and great room and accessible half bath, leading to three main-level bedrooms, including a huge primary suite with custom tiled 7'x3.5' shower. The lower level boasts a fourth bedroom with a walk-in closet and full bath, plus a rec room, family room, kitchenette with bar, and another accessible half bath—ideal for entertaining. Step outside to enjoy the expansive covered deck or relax on the 40’x14’ patio, both offering beautiful views. Need extra space? This home also includes 630 sq. ft. of unfinished shop/storage space with double French doors—a fantastic bonus!
Zillow last checked: 8 hours ago
Listing updated: July 18, 2025 at 09:27am
Listing Provided by:
Linda Shanks 816-985-4006,
Shanks Real Estate LLC,
Wyatt Shanks 816-985-4225,
Shanks Real Estate LLC
Bought with:
Willie Crespo Jr, 1955934
RE/MAX Central
Source: Heartland MLS as distributed by MLS GRID,MLS#: 2535013
Facts & features
Interior
Bedrooms & bathrooms
- Bedrooms: 4
- Bathrooms: 5
- Full bathrooms: 3
- 1/2 bathrooms: 2
Dining room
- Description: Kit/Dining Combo
Heating
- Electric
Cooling
- Electric
Appliances
- Included: Dishwasher, Disposal, Microwave, Built-In Electric Oven
- Laundry: Laundry Room, Main Level
Features
- Ceiling Fan(s), Custom Cabinets, Painted Cabinets, Pantry, Walk-In Closet(s)
- Flooring: Carpet, Luxury Vinyl
- Windows: Thermal Windows
- Basement: Basement BR,Finished,Full,Walk-Out Access
- Number of fireplaces: 1
- Fireplace features: Electric, Fireplace Equip
Interior area
- Total structure area: 2,924
- Total interior livable area: 2,924 sqft
- Finished area above ground: 1,792
- Finished area below ground: 1,132
Property
Parking
- Total spaces: 2
- Parking features: Attached, Garage Faces Front
- Attached garage spaces: 2
Accessibility
- Accessibility features: Accessible Full Bath
Features
- Patio & porch: Deck, Covered, Porch
Lot
- Size: 4.65 Acres
- Features: Acreage, Adjoin Greenspace, Cul-De-Sac
Details
- Parcel number: 086999
Construction
Type & style
- Home type: SingleFamily
- Architectural style: Traditional
- Property subtype: Single Family Residence
Materials
- Stone Trim, Vinyl Siding
- Roof: Composition
Condition
- Under Construction
- New construction: Yes
- Year built: 2025
Utilities & green energy
- Sewer: Lagoon, Septic Tank
- Water: PWS Dist, Rural
Community & neighborhood
Security
- Security features: Smoke Detector(s)
Location
- Region: Warrensburg
- Subdivision: Hidden Hills Estates
HOA & financial
HOA
- Has HOA: No
- Association name: Hidden Hills Estates
Other
Other facts
- Listing terms: Cash,Conventional,VA Loan
- Ownership: Private
- Road surface type: Gravel
Price history
| Date | Event | Price |
|---|---|---|
| 7/18/2025 | Sold | -- |
Source: | ||
| 6/18/2025 | Contingent | $549,000$188/sqft |
Source: | ||
| 6/11/2025 | Price change | $549,000-2.7%$188/sqft |
Source: | ||
| 5/23/2025 | Price change | $564,000-0.9%$193/sqft |
Source: | ||
| 3/11/2025 | Listed for sale | $569,000$195/sqft |
Source: | ||
Public tax history
Tax history is unavailable.
Neighborhood: 64093
Nearby schools
GreatSchools rating
- NAMaple Grove ElementaryGrades: PK-2Distance: 2.7 mi
- 4/10Warrensburg Middle SchoolGrades: 6-8Distance: 3.5 mi
- 5/10Warrensburg High SchoolGrades: 9-12Distance: 2.3 mi
Get a cash offer in 3 minutes
Find out how much your home could sell for in as little as 3 minutes with a no-obligation cash offer.
Estimated market value$551,600
Get a cash offer in 3 minutes
Find out how much your home could sell for in as little as 3 minutes with a no-obligation cash offer.
Estimated market value
$551,600

