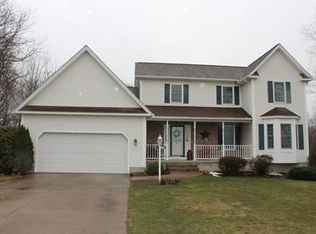A beautiful country setting with comfortable space inside and outside. Almost 1.5 acres for this well loved home boasting a fantastic front porch , a barn, circular driveway,IG pool ,deck ,storage shed and more.Featuring a bright and cheerful sunroom and family rm.w/ cathedral ceiling and fireplace. Make your appointment today!
This property is off market, which means it's not currently listed for sale or rent on Zillow. This may be different from what's available on other websites or public sources.

