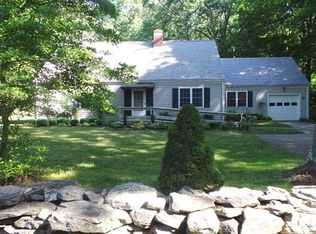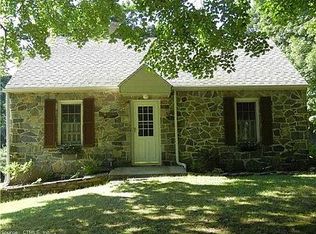Beautiful custom built home on a private 7 acre lot just minutes to UCONN. Lots of living options here! First floor handicapped accessible in law apt. for extended family or rent for extra income. Can also be made part of the main house if someone needs more bedrooms. 2nd floor has a bedroom, full bath, rec room and wet bar plus a huge unfinished room that could be a second MBR. Chef's kitchen with high end Dacor 5 burner gas range with downdraft, granite countertops, custom built cabinets, and wall oven open to family room. Master bedroom suite with 2 walk in California closets, soaking tub, and dressing vanity. HW floors throughout the first floor, living room with gas fireplace, family room with doors to a private covered deck. In law is a 576 sq. ft. one bedroom unit with full kitchen, walk in shower, living room and private entrance and deck. Huge 3155 sq. ft. basement with walk out. Great outdoor living space with large covered back porch, custom stone BBQ area and fireplace with Brazilian grill insert. Circular drive with room for 7 vehicles and 2 car oversized garage. Professionally landscaped with fruit trees in front and babbling brook and lots of walking trails at the rear of the property. Foundation has been inspected and report is available.
This property is off market, which means it's not currently listed for sale or rent on Zillow. This may be different from what's available on other websites or public sources.

