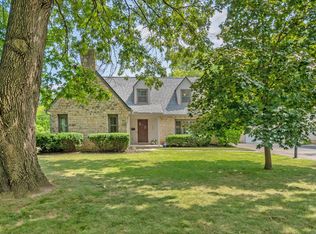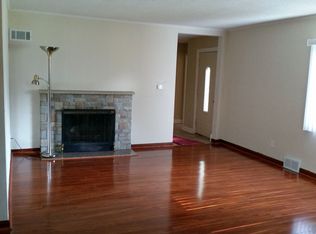Beautifully maintained 3 Bedroom home located in the Broadleigh Neighborhood in East Columbus. Tons of character on this lovely home, which features hardwood floors, original wood doors, built ins and arched doorways to name a few! Spacious living room with adjacent office/den area. Magnificent landscaping, Large detached 2 car garage and storage shed PLUS HUGE 3 Season room! Just steps to Bexley with Columbus Taxes.
This property is off market, which means it's not currently listed for sale or rent on Zillow. This may be different from what's available on other websites or public sources.

