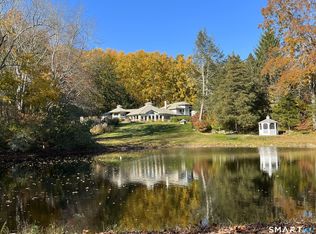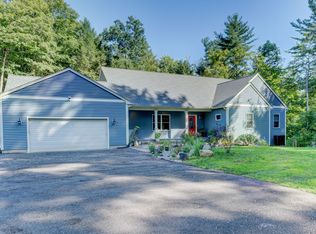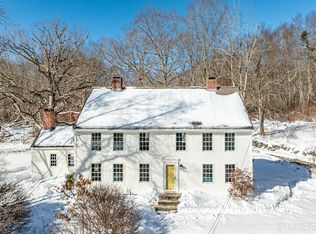Step into the enchanting story of this 1738 Colonial, where historic soul meets a graceful 1987 three-story addition. Lovingly preserved and thoughtfully refined, this home is a beautiful marriage of antique character and contemporary luxury. The main level radiates warmth, centered around a spacious chef's kitchen designed for gathering. Imagine hosting dinners in the formal dining room or relaxing in the living room and den-each anchored by its own flickering fireplace. A quiet study, laundry room, and chic powder room ensure every modern need is met with effortless style. Retreat upstairs to a sprawling primary suite that feels like a private sanctuary, featuring a lavish ensuite bath, a generous walk-in closet, and a balcony for peaceful morning coffee. This level also hosts two additional guest rooms-both with charming fireplaces-along with an airy family room and two more full baths. The bright, walk-out lower level offers a wonderful "in-law" retreat or guest wing, complete with a cozy lounge, full bath, and dedicated office. The grounds are a true outdoor oasis. Framed by iconic double stone walls, you'll find: A shimmering private pond and lush gardens kept vibrant by a dedicated sprinkler system. A sparkling in-ground pool and a charming pool house for summer entertaining. A grand two-story barn offering endless creative possibilities. This isn't just a home; it's a lifestyle waiting to be embraced.
For sale
$700,000
310 South Bigelow Road, Hampton, CT 06247
5beds
3,610sqft
Est.:
Single Family Residence
Built in 1738
5.1 Acres Lot
$692,500 Zestimate®
$194/sqft
$-- HOA
What's special
Lavish ensuite bathGrand two-story barnThree-story additionShimmering private pondSparkling in-ground poolBright walk-out lower levelDedicated office
- 6 days |
- 1,126 |
- 60 |
Zillow last checked: 8 hours ago
Listing updated: February 09, 2026 at 08:14am
Listed by:
Team Rio of Executive Real Estate,
Amy P. Rio (860)916-6048,
Executive Real Estate Inc. 860-633-8800
Source: Smart MLS,MLS#: 24152387
Tour with a local agent
Facts & features
Interior
Bedrooms & bathrooms
- Bedrooms: 5
- Bathrooms: 4
- Full bathrooms: 4
Primary bedroom
- Level: Upper
- Area: 204 Square Feet
- Dimensions: 12 x 17
Bedroom
- Level: Upper
- Area: 182 Square Feet
- Dimensions: 14 x 13
Bedroom
- Level: Upper
- Area: 208 Square Feet
- Dimensions: 13 x 16
Bedroom
- Level: Main
Bedroom
- Level: Main
Dining room
- Level: Main
- Area: 182 Square Feet
- Dimensions: 14 x 13
Living room
- Level: Main
- Area: 448 Square Feet
- Dimensions: 16 x 28
Heating
- Hot Water, Oil
Cooling
- Window Unit(s)
Appliances
- Included: Oven/Range, Microwave, Refrigerator, Dishwasher, Washer, Dryer, Water Heater
Features
- Basement: Full,Partially Finished,Partial
- Attic: Floored,Access Via Hatch
- Number of fireplaces: 5
Interior area
- Total structure area: 3,610
- Total interior livable area: 3,610 sqft
- Finished area above ground: 3,610
Property
Features
- Has private pool: Yes
- Pool features: In Ground
Lot
- Size: 5.1 Acres
- Features: Few Trees, Rolling Slope, Open Lot
Details
- Additional structures: Pool House
- Parcel number: 1685826
- Zoning: RES
Construction
Type & style
- Home type: SingleFamily
- Architectural style: Colonial
- Property subtype: Single Family Residence
Materials
- Clapboard
- Foundation: Concrete Perimeter, Stone
- Roof: Asphalt
Condition
- New construction: No
- Year built: 1738
Utilities & green energy
- Sewer: Septic Tank
- Water: Well
Community & HOA
HOA
- Has HOA: No
Location
- Region: Hampton
Financial & listing details
- Price per square foot: $194/sqft
- Tax assessed value: $385,050
- Annual tax amount: $8,271
- Date on market: 2/3/2026
Estimated market value
$692,500
$658,000 - $727,000
$4,185/mo
Price history
Price history
| Date | Event | Price |
|---|---|---|
| 2/3/2026 | Listed for sale | $700,000-3.4%$194/sqft |
Source: | ||
| 11/29/2025 | Listing removed | $725,000$201/sqft |
Source: | ||
| 8/1/2025 | Price change | $725,000-6.1%$201/sqft |
Source: | ||
| 6/6/2025 | Listed for sale | $772,500+186.1%$214/sqft |
Source: | ||
| 4/8/2000 | Sold | $270,000$75/sqft |
Source: Public Record Report a problem | ||
Public tax history
Public tax history
| Year | Property taxes | Tax assessment |
|---|---|---|
| 2025 | $9,426 +17.5% | $385,050 |
| 2024 | $8,021 +25.7% | $385,050 +46.3% |
| 2023 | $6,379 +7.8% | $263,150 |
Find assessor info on the county website
BuyAbility℠ payment
Est. payment
$4,633/mo
Principal & interest
$3402
Property taxes
$986
Home insurance
$245
Climate risks
Neighborhood: 06247
Nearby schools
GreatSchools rating
- NAHampton Elementary SchoolGrades: PK-6Distance: 3.1 mi
- 4/10Parish Hill High SchoolGrades: 7-12Distance: 2.5 mi
Schools provided by the listing agent
- Elementary: Hampton
Source: Smart MLS. This data may not be complete. We recommend contacting the local school district to confirm school assignments for this home.
- Loading
- Loading





