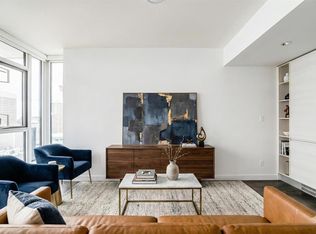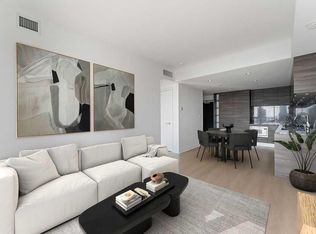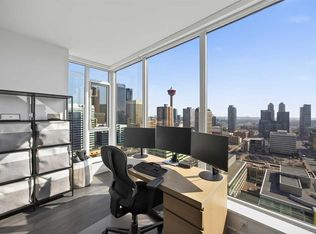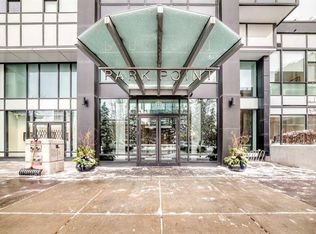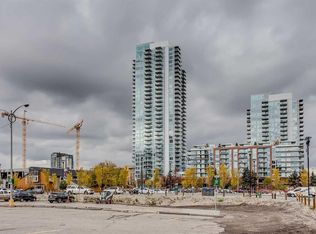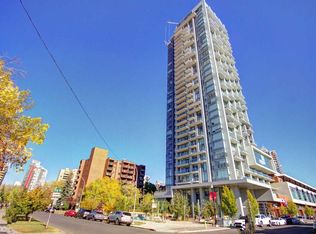310 S 12th Ave SW #1608, Calgary, AB T2R 1B5
What's special
- 7 days |
- 23 |
- 0 |
Zillow last checked: 8 hours ago
Listing updated: 21 hours ago
Dennis Plintz, Associate Broker,
Century 21 Masters,
Kirandeep Sandhu, Associate,
Century 21 Masters
Facts & features
Interior
Bedrooms & bathrooms
- Bedrooms: 2
- Bathrooms: 2
- Full bathrooms: 2
Bedroom
- Level: Main
- Dimensions: 10`1" x 10`6"
Other
- Level: Main
- Dimensions: 11`10" x 10`0"
Other
- Level: Main
- Dimensions: 4`11" x 8`5"
Other
- Level: Main
- Dimensions: 9`5" x 8`4"
Den
- Level: Main
- Dimensions: 7`4" x 7`4"
Dining room
- Level: Main
- Dimensions: 11`7" x 9`8"
Kitchen
- Level: Main
- Dimensions: 10`8" x 17`5"
Living room
- Level: Main
- Dimensions: 9`3" x 13`6"
Heating
- Fan Coil
Cooling
- Central Air
Appliances
- Included: Built-In Freezer, Built-In Oven, Built-In Refrigerator, Dishwasher, Dryer, Garburator, Gas Cooktop, Microwave, Washer
- Laundry: In Unit
Features
- Breakfast Bar, Built-in Features, Closet Organizers, Double Vanity, Kitchen Island, Open Floorplan
- Flooring: Hardwood, Tile
- Windows: Window Coverings
- Has fireplace: No
- Common walls with other units/homes: 2+ Common Walls,End Unit
Interior area
- Total interior livable area: 919.39 sqft
Video & virtual tour
Property
Parking
- Total spaces: 1
- Parking features: Parkade, Stall, Underground, Titled
Features
- Levels: Single Level Unit
- Stories: 34
- Entry location: Other
- Patio & porch: Balcony(s)
- Exterior features: Balcony
Details
- Parcel number: 95350712
- Zoning: CC-X
Construction
Type & style
- Home type: Apartment
- Property subtype: Apartment
- Attached to another structure: Yes
Materials
- Concrete, Metal Siding
Condition
- New construction: No
- Year built: 2018
Community & HOA
Community
- Features: Park, Playground, Sidewalks, Street Lights, Tennis Court(s)
- Subdivision: Beltline
HOA
- Has HOA: Yes
- Amenities included: Bicycle Storage, Elevator(s), Fitness Center, Guest Suite, Recreation Facilities, Roof Deck, Secured Parking
- Services included: Amenities of HOA/Condo, Common Area Maintenance, Heat, Insurance, Maintenance Grounds, Parking, Professional Management, Reserve Fund Contributions, Security, Sewer, Snow Removal, Trash, Water
- HOA fee: C$735 monthly
Location
- Region: Calgary
Financial & listing details
- Price per square foot: C$707/sqft
- Date on market: 12/4/2025
- Inclusions: NA
(587) 317-8347
By pressing Contact Agent, you agree that the real estate professional identified above may call/text you about your search, which may involve use of automated means and pre-recorded/artificial voices. You don't need to consent as a condition of buying any property, goods, or services. Message/data rates may apply. You also agree to our Terms of Use. Zillow does not endorse any real estate professionals. We may share information about your recent and future site activity with your agent to help them understand what you're looking for in a home.
Price history
Price history
Price history is unavailable.
Public tax history
Public tax history
Tax history is unavailable.Climate risks
Neighborhood: Beltline
Nearby schools
GreatSchools rating
No schools nearby
We couldn't find any schools near this home.
- Loading
