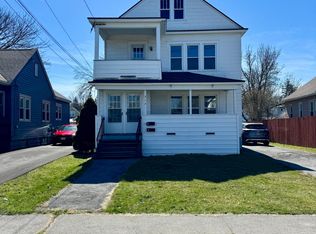Beautiful hardwoods in this 3 bedroom, 2 bath home. Attic has been converted to a master bedroom with bathroom. Updates consist of new front steps, windows, doors, furnace, h20, new vinyl siding with new architectural roof in 2008. Enjoy privacy with fenced in backyard with beautiful landscaping. This home also has a full basement with washer/dryer. Great walkable neighborhood in the lyncourt school district.
This property is off market, which means it's not currently listed for sale or rent on Zillow. This may be different from what's available on other websites or public sources.


