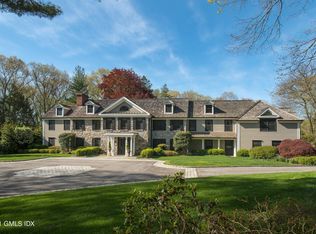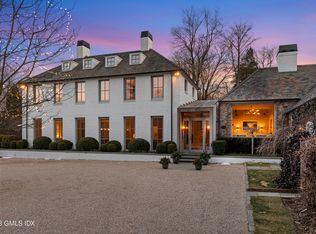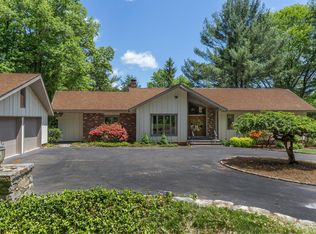A tree-lined drive sweeps to the entrance of this exquisite pre-war country house on 3 acres. Exemplifying timeless elegance, this inviting home features beautifully-scaled, sun-filled rooms such as the kitchen with 3-exposure breakfast room. Fireplaces highlight the formal living, family room, kitchen and master bedroom. There is a handsome billiard room, an impressive wine cellar and a light-filled solarium overlooking the lush, landscaped grounds traced with old stone walls. Four-car garage and generator.
This property is off market, which means it's not currently listed for sale or rent on Zillow. This may be different from what's available on other websites or public sources.


