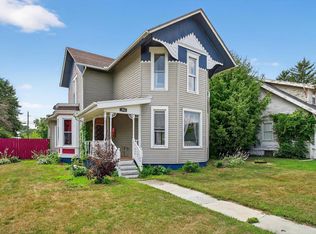Closed
$159,900
310 Roosevelt Rd, Walkerton, IN 46574
2beds
1,614sqft
Single Family Residence
Built in 1880
0.28 Acres Lot
$178,200 Zestimate®
$--/sqft
$1,267 Estimated rent
Home value
$178,200
$164,000 - $192,000
$1,267/mo
Zestimate® history
Loading...
Owner options
Explore your selling options
What's special
$159,900 up to 3% seller concessions, and a top Home warranty included! Welcome to downtown Walkerton's hidden gem! This 2-bedroom, 1-bathroom residence is a true find. The spacious living room features a stunning stone gas fireplace, setting the scene for cozy evenings. A formal dining room, an additional versatile room, and a sunroom provide ample living space. The two-car detached garage comes with a newer roof, offering both convenience and peace of mind. The property's generous backyard is perfect for outdoor activities. The furnace has been refurbished and fully maintenanced to bring peace of mind for a long life. Located in the heart of Walkerton, you'll enjoy easy access to local amenities. Priced to sell at $159,900, this property also comes with a generous 3% seller credit, which can be applied to your closing costs, interest rate buy-down, and more. Seller also has purchased the top home warranty from Home Warranty of America and will transfer to the buyer at closing for a 13 month coverage. Piece of Mind! Whether you're a first-time homebuyer or an investor, this is an excellent opportunity. Don't wait - schedule a viewing and make this downtown Walkerton home your own! Don't forget to view the virtual media and the 3D virtual tour to walk through the home.
Zillow last checked: 8 hours ago
Listing updated: May 01, 2024 at 07:00am
Listed by:
John L Reagan 219-262-0086,
Blackrock Real Estate Services
Bought with:
John L Reagan, RB14035971
Blackrock Real Estate Services
Source: IRMLS,MLS#: 202345177
Facts & features
Interior
Bedrooms & bathrooms
- Bedrooms: 2
- Bathrooms: 1
- Full bathrooms: 1
- Main level bedrooms: 2
Bedroom 1
- Level: Main
Bedroom 2
- Level: Main
Dining room
- Level: Main
- Area: 210
- Dimensions: 15 x 14
Kitchen
- Level: Main
- Area: 135
- Dimensions: 15 x 9
Living room
- Level: Main
- Area: 364
- Dimensions: 26 x 14
Heating
- Natural Gas, Forced Air
Cooling
- Central Air
Appliances
- Included: Range/Oven Hook Up Gas, Microwave, Refrigerator, Washer, Dryer-Gas, Gas Range, Gas Water Heater
- Laundry: Gas Dryer Hookup, Main Level, Washer Hookup
Features
- Bookcases, Ceiling Fan(s), Laminate Counters, Double Vanity, Tub/Shower Combination, Main Level Bedroom Suite, Formal Dining Room
- Flooring: Hardwood, Carpet, Vinyl
- Doors: Pocket Doors
- Basement: Crawl Space,Partial,Michigan Basement,Unfinished,Block
- Attic: Pull Down Stairs,Storage
- Number of fireplaces: 1
- Fireplace features: Living Room, Gas Log
Interior area
- Total structure area: 1,998
- Total interior livable area: 1,614 sqft
- Finished area above ground: 1,614
- Finished area below ground: 0
Property
Parking
- Total spaces: 2
- Parking features: Detached, Garage Door Opener, Gravel
- Garage spaces: 2
- Has uncovered spaces: Yes
Features
- Levels: One
- Stories: 1
- Patio & porch: Deck
- Exterior features: Fire Pit
- Fencing: Metal,Pet Fence
Lot
- Size: 0.28 Acres
- Dimensions: 73.3x163.7
- Features: Level, City/Town/Suburb
Details
- Parcel number: 711624303001.000015
- Zoning: A1
Construction
Type & style
- Home type: SingleFamily
- Architectural style: Ranch
- Property subtype: Single Family Residence
Materials
- Aluminum Siding, Limestone
- Roof: Asphalt
Condition
- New construction: No
- Year built: 1880
Utilities & green energy
- Sewer: City
- Water: City
Community & neighborhood
Location
- Region: Walkerton
- Subdivision: Rupels
Other
Other facts
- Listing terms: Cash,Conventional,FHA,VA Loan
Price history
| Date | Event | Price |
|---|---|---|
| 3/29/2024 | Sold | $159,900 |
Source: | ||
| 2/1/2024 | Pending sale | $159,900 |
Source: | ||
| 2/1/2024 | Contingent | $159,900$99/sqft |
Source: | ||
| 12/4/2023 | Price change | $159,900-3.1%$99/sqft |
Source: | ||
| 10/26/2023 | Listed for sale | $165,000+106.5%$102/sqft |
Source: | ||
Public tax history
| Year | Property taxes | Tax assessment |
|---|---|---|
| 2024 | $1,432 | $160,200 +11.9% |
| 2023 | $1,432 +16% | $143,200 |
| 2022 | $1,234 +20.4% | $143,200 +16% |
Find assessor info on the county website
Neighborhood: 46574
Nearby schools
GreatSchools rating
- 8/10Walkerton Elementary SchoolGrades: PK-6Distance: 0.5 mi
- 6/10Harold C Urey Middle SchoolGrades: 7-8Distance: 0.1 mi
- 10/10John Glenn High SchoolGrades: 9-12Distance: 0.8 mi
Schools provided by the listing agent
- Elementary: Walkerton
- Middle: Harold C Urey
- High: John Glenn
- District: John Glenn School Corp.
Source: IRMLS. This data may not be complete. We recommend contacting the local school district to confirm school assignments for this home.
Get pre-qualified for a loan
At Zillow Home Loans, we can pre-qualify you in as little as 5 minutes with no impact to your credit score.An equal housing lender. NMLS #10287.
Sell with ease on Zillow
Get a Zillow Showcase℠ listing at no additional cost and you could sell for —faster.
$178,200
2% more+$3,564
With Zillow Showcase(estimated)$181,764
