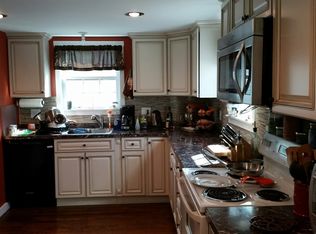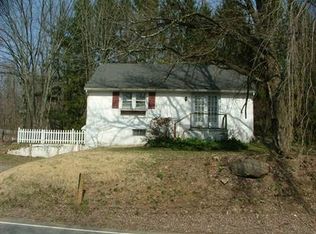Great Lebanon Twp 3BR Colonial offers updated eat-in kitchen w cherry cabinets, granite counters, stainless appliances, sliders leading out to an expansive deck, formal DR & LR w built-ins. Upstairs find 3 BR's including the master with walk-in closet & private bath, plus add'l hall full bath. The walkout basement has been recently painted + new flooring for added living space. Enjoy quiet time on the rocking chair front porch! The 3 car detached garage offers a finished loft with cable and wifi. Use as an office or a private getaway! Home sits on a nice level .68 acre lot with a babbling brook & mature landscaping. New roof, & chimney has just been refinished! Nothing to do but move in! Fantastic Schools and easy access to highways. Won't last!
This property is off market, which means it's not currently listed for sale or rent on Zillow. This may be different from what's available on other websites or public sources.

